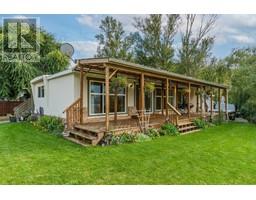925 SERLE ROAD, Kamloops, British Columbia, CA
Address: 925 SERLE ROAD, Kamloops, British Columbia
Summary Report Property
- MKT ID180011
- Building TypeHouse
- Property TypeSingle Family
- StatusBuy
- Added21 weeks ago
- Bedrooms5
- Bathrooms2
- Area1795 sq. ft.
- DirectionNo Data
- Added On20 Aug 2024
Property Overview
This well maintained 4 level split home in a Westsyde cul-de-sac, features a thoughtful layout and plenty of space for the entire family. The upper level boasts 2 bedrooms, 5 pce bathroom and large living room leading down to the dining area, kitchen with door for yard access, and a cozy nook. The lower level offers a 3-piece bathroom, a laundry room, 3 additional bedrooms, and an outside door for easy access. The basement includes a family room, a mechanical/storage room, providing ample space for all your needs. Enjoy the comfort of central A/C and a huge, private yard that backs onto a serene green space. Driveway continues past the garage for easy access to yard. Relax on the large deck off the upper living room with natural gas hook up, taking in the breathtaking views up the North Valley. Located within walking distance to both elementary and high schools, as well as a community pool, this home is perfect for families. Recent updates include a new roof. All meas approx. (id:51532)
Tags
| Property Summary |
|---|
| Building |
|---|
| Level | Rooms | Dimensions |
|---|---|---|
| Above | 5pc Bathroom | Measurements not available |
| Living room | 17 ft ,10 in x 11 ft ,7 in | |
| Primary Bedroom | 12 ft x 11 ft | |
| Bedroom | 9 ft ,2 in x 9 ft | |
| Basement | 3pc Bathroom | Measurements not available |
| Bedroom | 9 ft ,5 in x 9 ft | |
| Laundry room | 5 ft ,7 in x 5 ft ,6 in | |
| Bedroom | 12 ft ,8 in x 11 ft ,3 in | |
| Bedroom | 10 ft ,5 in x 9 ft ,4 in | |
| Main level | Dining room | 9 ft x 11 ft ,2 in |
| Kitchen | 11 ft x 9 ft | |
| Dining nook | 10 ft ,10 in x 5 ft | |
| Foyer | 9 ft ,10 in x 4 ft ,3 in | |
| Other | Recreational, Games room | 14 ft ,2 in x 11 ft ,3 in |
| Storage | 15 ft ,4 in x 6 ft ,7 in |
| Features | |||||
|---|---|---|---|---|---|
| Garage(1) | Other | Refrigerator | |||
| Washer & Dryer | Dishwasher | Stove | |||
| Microwave | Central air conditioning | ||||













































