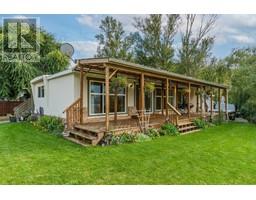930 STAGECOACH Drive Unit# 14 Batchelor Heights, Kamloops, British Columbia, CA
Address: 930 STAGECOACH Drive Unit# 14, Kamloops, British Columbia
Summary Report Property
- MKT ID10329808
- Building TypeRow / Townhouse
- Property TypeSingle Family
- StatusBuy
- Added6 weeks ago
- Bedrooms5
- Bathrooms4
- Area1857 sq. ft.
- DirectionNo Data
- Added On04 Dec 2024
Property Overview
Rare Opportunity! Stunning 5-Bedroom Townhouse This spacious and beautiful 5-bedroom, 3.5-bathroom townhouse is truly a rare find! With a functional layout, this home features 3 bedrooms on the top floor, plus 2 additional bedrooms in the basement with a separate entrance. Located in a well-maintained complex with a low monthly fee of just $140, you'll enjoy a prime location close to shops, schools, recreation, and parks. The main floor greets you with a generously sized living room and dining area, perfect for entertaining. The kitchen offers ample storage and leads to a fantastic south-facing deck, where you can take in breathtaking mountain views. Brand new furnace as of December 2024!! Don't miss out & schedule your showing today! (id:51532)
Tags
| Property Summary |
|---|
| Building |
|---|
| Level | Rooms | Dimensions |
|---|---|---|
| Second level | Bedroom | 13'0'' x 10'6'' |
| Bedroom | 9'1'' x 9'11'' | |
| Primary Bedroom | 12'4'' x 15'6'' | |
| Full ensuite bathroom | Measurements not available | |
| Full bathroom | Measurements not available | |
| Basement | Family room | 14'3'' x 13'11'' |
| Bedroom | 11'1'' x 10'2'' | |
| Bedroom | 6'11'' x 13'5'' | |
| Full bathroom | Measurements not available | |
| Main level | Living room | 14'6'' x 14'3'' |
| Dining room | 10'9'' x 10'4'' | |
| Kitchen | 7'11'' x 10'4'' | |
| Partial bathroom | Measurements not available |
| Features | |||||
|---|---|---|---|---|---|
| Balcony | Attached Garage(1) | Range | |||
| Refrigerator | Dishwasher | Dryer | |||
| Microwave | Oven | Washer | |||
| Washer & Dryer | Central air conditioning | ||||













































