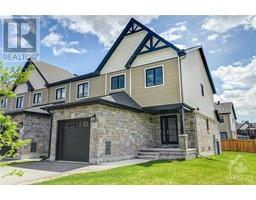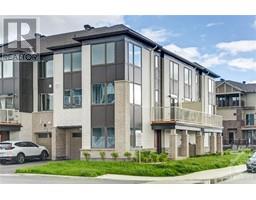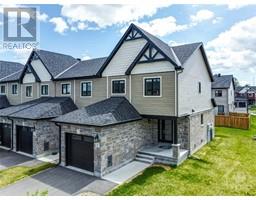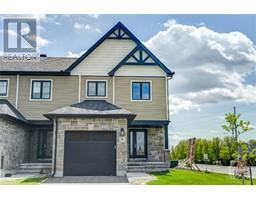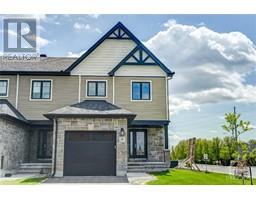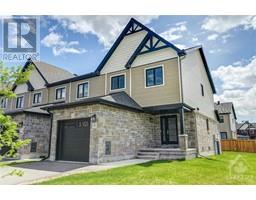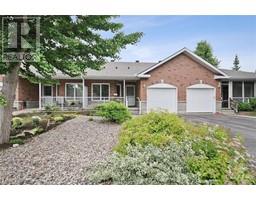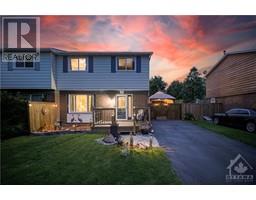34 WALLSEND AVENUE Morgans Grant/South March, KANATA, Ontario, CA
Address: 34 WALLSEND AVENUE, Kanata, Ontario
Summary Report Property
- MKT ID1400032
- Building TypeRow / Townhouse
- Property TypeSingle Family
- StatusBuy
- Added4 days ago
- Bedrooms3
- Bathrooms2
- Area0 sq. ft.
- DirectionNo Data
- Added On30 Jun 2024
Property Overview
Welcome to 34 Wallsend Avenue, a perfectly situated 1750 sqft (not including basement) End Unit Townhouse in family-friendly and highly sought-after Morgans Grant! The ideal blend of style, comfort & convenience. Prime location close to many amenities. This home boasts an extremely functional main living area with a gas fireplace. The kitchen breakfast area leads out to a wonderful sun-soaked southwestern exposed backyard. The second floor boasts a bonus loft area over the garage with a second cozy gas fireplace that could easily be converted to a fourth bedroom. There are also 3 generous-sized bedrooms with a large main bath with a double jacuzzi tub, double shower, and double sinks. The large unspoiled basement is just waiting for your finishing touches and is already roughed in for another bathroom. Don’t let this opportunity get away! Open house Sunday, June 30th 2 - 4 pm. 24 hr irrevocable on all offers as per form 244. (id:51532)
Tags
| Property Summary |
|---|
| Building |
|---|
| Land |
|---|
| Level | Rooms | Dimensions |
|---|---|---|
| Second level | 5pc Bathroom | 10'11" x 11'6" |
| Bedroom | 11'0" x 10'11" | |
| Bedroom | 6'0" x 10'11" | |
| Family room | 11'4" x 22'4" | |
| Primary Bedroom | 10'11" x 15'4" | |
| Main level | 2pc Bathroom | 5'0" x 4'8" |
| Eating area | 7'8" x 8'5" | |
| Dining room | 13'10" x 11'1" | |
| Foyer | 9'3" x 5'1" | |
| Kitchen | 7'8" x 11'11" | |
| Living room | 11'1" x 16'0" |
| Features | |||||
|---|---|---|---|---|---|
| Automatic Garage Door Opener | Attached Garage | Refrigerator | |||
| Dishwasher | Dryer | Hood Fan | |||
| Stove | Washer | Central air conditioning | |||




























