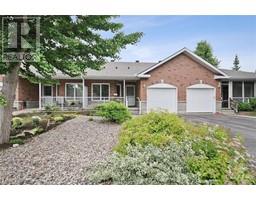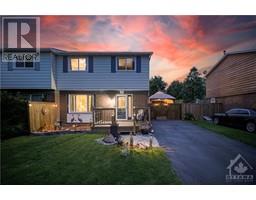60 JACKSON COURT Beaverbrook, KANATA, Ontario, CA
Address: 60 JACKSON COURT, Kanata, Ontario
Summary Report Property
- MKT ID1399666
- Building TypeRow / Townhouse
- Property TypeSingle Family
- StatusBuy
- Added4 days ago
- Bedrooms3
- Bathrooms3
- Area0 sq. ft.
- DirectionNo Data
- Added On30 Jun 2024
Property Overview
Stunning end-unit condo townhome nestled in the heart of Beaverbrook, Kanata. This newly renovated home offers 3 bedrooms, 2.5 bathrooms, a fully-finished basement, a private walled garden, and a double car garage. Enjoy fresh paint, upgraded flooring, brand-new carpets throughout, and more! The main floor features a den/office, a dining room, a spacious living room with a charming brick fireplace, and patio doors leading to a beautifully landscaped private backyard. The bright and updated kitchen boasts ample counter and cupboard space, perfect for any home chef. The second floor features three generously sized bedrooms with a full bath. Downstairs, the fully finished basement offers a cozy family room with another wood-burning fireplace and an additional full bath. Great location within walking distance to top schools including EOM, WEJ & Stephen Leacock. Just minutes from Highway 417, Wesley Clover Park, Tanger Outlets, DND, and Kanata Hi-tech. 24 hours irrevocable on all offers. (id:51532)
Tags
| Property Summary |
|---|
| Building |
|---|
| Land |
|---|
| Level | Rooms | Dimensions |
|---|---|---|
| Second level | Primary Bedroom | 14'6" x 11'5" |
| Bedroom | 11'2" x 11'1" | |
| Bedroom | 10'1" x 9'6" | |
| Full bathroom | Measurements not available | |
| Lower level | Family room | 14'1" x 11'4" |
| 3pc Bathroom | Measurements not available | |
| Laundry room | Measurements not available | |
| Storage | Measurements not available | |
| Main level | Foyer | Measurements not available |
| Living room | 17'1" x 11'2" | |
| Dining room | 13'4" x 11'0" | |
| Kitchen | 11'9" x 10'9" | |
| Den | 9'7" x 9'6" | |
| Partial bathroom | Measurements not available |
| Features | |||||
|---|---|---|---|---|---|
| Automatic Garage Door Opener | Attached Garage | Inside Entry | |||
| Refrigerator | Dryer | Microwave Range Hood Combo | |||
| Stove | Washer | Central air conditioning | |||
| Laundry - In Suite | |||||

















































