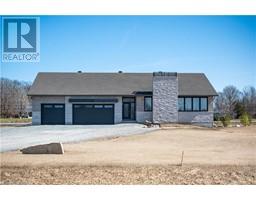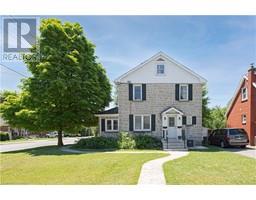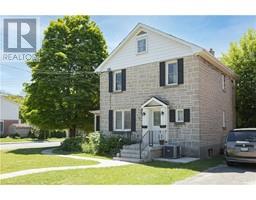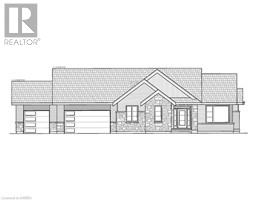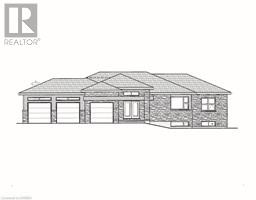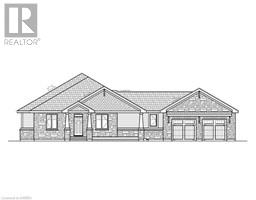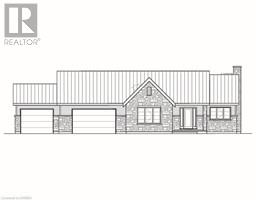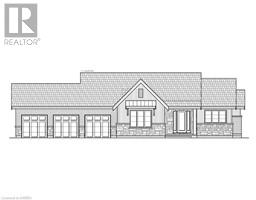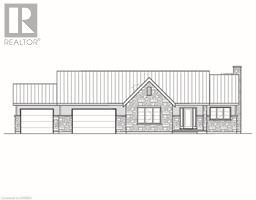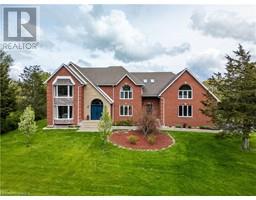866 MUIRFIELD CRESCENT, Kingston, Ontario, CA
Address: 866 MUIRFIELD CRESCENT, Kingston, Ontario
Summary Report Property
- MKT IDX9245329
- Building TypeHouse
- Property TypeSingle Family
- StatusBuy
- Added12 weeks ago
- Bedrooms3
- Bathrooms2
- Area0 sq. ft.
- DirectionNo Data
- Added On26 Aug 2024
Property Overview
Introducing this beautifully maintained & centrally located 3 bedroom, 1.5 bath two storey home just a short walk from a park & playground, & a short drive to an arrangement of shopping, dining & entertainment options. The main floor features hardwood flooring throughout & is comprised of a gorgeous kitchen equipped with stainless steel appliances, boasting stylish backsplash & cabinetry, followed a 2pc powder room, a dining space, & a spacious living room with exterior access via a sliding glass door to the rear deck overlooking the fully fenced & well-manicured yard. Moving upstairs you'll find 3 bedrooms generous in size & the 4pc main bath host to tasteful ceramic tiling. The finished basement possesses a large recreation room offering versatile use such as an exercise room or home office, completed with a utility / storage space with laundry. & if storage is what you seek, the attached single car garage with garage door opener will have you covered. Ideal for first-time home buyers, don't miss your opportunity to move into this quaint neighborhood & call this lovely property with no rear neighbors yours. (id:51532)
Tags
| Property Summary |
|---|
| Building |
|---|
| Level | Rooms | Dimensions |
|---|---|---|
| Second level | Bedroom | 3.31 m x 2.7 m |
| Bedroom | 4.34 m x 3.34 m | |
| Bedroom | 3.36 m x 4.38 m | |
| Bathroom | 2.7 m x 1.55 m | |
| Basement | Recreational, Games room | 4.49 m x 6.32 m |
| Utility room | 2.78 m x 6.32 m | |
| Main level | Kitchen | 2.49 m x 3.52 m |
| Dining room | 2.11 m x 3.1 m | |
| Living room | 3.62 m x 6.53 m | |
| Bathroom | 2.02 m x 0.96 m |
| Features | |||||
|---|---|---|---|---|---|
| Attached Garage | Water Heater | Central air conditioning | |||










































