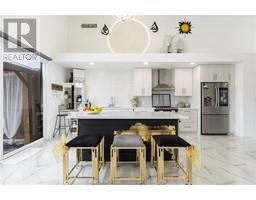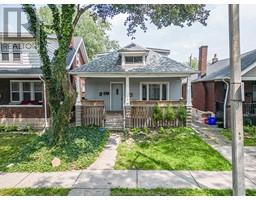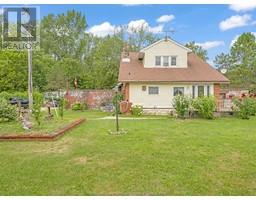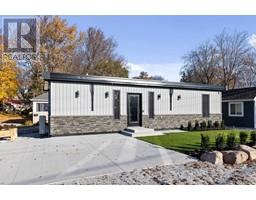155 GRANDVIEW AVENUE, Kingsville, Ontario, CA
Address: 155 GRANDVIEW AVENUE, Kingsville, Ontario
Summary Report Property
- MKT ID24015041
- Building TypeHouse
- Property TypeSingle Family
- StatusBuy
- Added19 weeks ago
- Bedrooms5
- Bathrooms4
- Area0 sq. ft.
- DirectionNo Data
- Added On10 Jul 2024
Property Overview
DISCOVER MODERN ELEGANCE AT 155 GRANDVIEW, A CUSTOM-BUILT OVERSIZED RANCH IN KINGSVILLE’S MOST PRESTIGIOUS NEIGHBORHOOD. THIS LUXURIOUS HOME FEATURES 5 SPACIOUS BEDROOMS AND 4 BEAUTIFULL DESIGNED BATHROOMS. SITUATED ON A PEACEFUL CUL-DE-SAC, THE PROPERTY OFFERS BOTH PRIVACY AND SOPHISTICATION. STEP INSIDE TO FIND STUNNING TRAY CEILINGS, WALK-IN CLOSETS, AND A WALK-IN PANTRY. ENJOY THE FULLY LANDSCAPED YARD AND THE CONVENIENCE OF A DOUBLE GARAGE. THE HOME IS ENERGY EFFICIENT AND EQUIPPED WITH CAT 6 CABLE WIRING THROUGHOUT, ENSURING YOU STAY CONNECTED. RELAX BY THE TWO ELECTRIC FIREPLACES. LOCATED JUST STEPS AWAY FROM ALL LOCAL AMENITIES AND SHOPPING CENTERS, 155 GRANDVIEW PERFECTLY BLENDS LUXURY AND CONVENIENCE. MAKE THIS EXCEPTIONAL PROPERTY YOUR NEW HOME TODAY! (id:51532)
Tags
| Property Summary |
|---|
| Building |
|---|
| Land |
|---|
| Level | Rooms | Dimensions |
|---|---|---|
| Basement | 4pc Bathroom | Measurements not available |
| Office | Measurements not available | |
| Storage | Measurements not available | |
| Bedroom | Measurements not available | |
| Utility room | Measurements not available | |
| Living room | Measurements not available | |
| Bedroom | Measurements not available | |
| Main level | 2pc Bathroom | Measurements not available |
| 4pc Bathroom | Measurements not available | |
| 4pc Bathroom | Measurements not available | |
| Mud room | Measurements not available | |
| Dining room | Measurements not available | |
| Living room | Measurements not available | |
| Kitchen | Measurements not available | |
| Bedroom | Measurements not available | |
| Bedroom | Measurements not available | |
| Bedroom | Measurements not available |
| Features | |||||
|---|---|---|---|---|---|
| Cul-de-sac | Double width or more driveway | Concrete Driveway | |||
| Finished Driveway | Front Driveway | Garage | |||
| Inside Entry | Cooktop | Dishwasher | |||
| Dryer | Microwave | Refrigerator | |||
| Washer | Oven | Central air conditioning | |||












































































