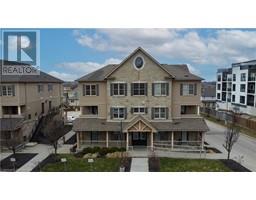388 OLD HURON Road Unit# 9B 335 - Pioneer Park/Doon/Wyldwoods, Kitchener, Ontario, CA
Address: 388 OLD HURON Road Unit# 9B, Kitchener, Ontario
Summary Report Property
- MKT ID40719031
- Building TypeRow / Townhouse
- Property TypeSingle Family
- StatusBuy
- Added2 days ago
- Bedrooms2
- Bathrooms3
- Area1457 sq. ft.
- DirectionNo Data
- Added On17 Apr 2025
Property Overview
INCREDIBLE VALUE! Located minutes from major regional roads and a quick drive to HWY-401 and shopping, Unit #9B at 388 Old Huron is the perfect destination for those looking for affordability and low-maintenance living. On the main floor you will find a large living room that can easily be utilized as a split living/in-home office, combination living and dining room, or simply a large gathering area! The kitchen offers similar utilization with enough room to fit a table, or the potential for future built-ins! Dark-toned cabinetry, stunning quartz counters, and bright linear glass/metal tile backsplash make for a kitchen that anyone would find attractive! The main floor area is complete with a 2pc powder room, laundry + mechanical room, and a storage closet. The second floor offers additional storage space and a unique two-bedroom layout where nobody will feel like they got the short end of the stick! The primary bedroom overlooking the rear comes with large wall-to-wall closets, and a 4pc ensuite bathroom, while the second bedroom overlooking the front offers great space, a walk-in closet, and ANOTHER 4PC ENSUITE. As the weather gets warmer the back deck is the perfect place to unwind or spend time grilling on your barbecue! Unit #9B is bright, tidy, and ready for you to move in! Don't miss your chance to call this condo your home -- book your showing today! (id:51532)
Tags
| Property Summary |
|---|
| Building |
|---|
| Land |
|---|
| Level | Rooms | Dimensions |
|---|---|---|
| Second level | 4pc Bathroom | Measurements not available |
| Full bathroom | Measurements not available | |
| Bedroom | 13'7'' x 15'1'' | |
| Primary Bedroom | 11'4'' x 12'7'' | |
| Main level | Laundry room | 8'6'' x 8'1'' |
| 2pc Bathroom | Measurements not available | |
| Eat in kitchen | 11'7'' x 15'1'' | |
| Living room | 22'1'' x 15'1'' |
| Features | |||||
|---|---|---|---|---|---|
| Ravine | Dishwasher | Dryer | |||
| Refrigerator | Stove | Water softener | |||
| Washer | Microwave Built-in | Window Coverings | |||
| Central air conditioning | |||||


















































