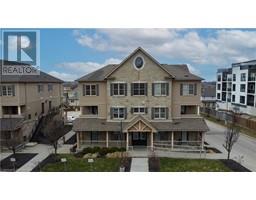74 HALIFAX Drive 224 - Heritage Park/Rosemount, Kitchener, Ontario, CA
Address: 74 HALIFAX Drive, Kitchener, Ontario
Summary Report Property
- MKT ID40716501
- Building TypeHouse
- Property TypeSingle Family
- StatusBuy
- Added6 days ago
- Bedrooms3
- Bathrooms2
- Area1218 sq. ft.
- DirectionNo Data
- Added On13 Apr 2025
Property Overview
Welcome to the perfect place to start your homeownership journey — 74 Halifax Drive in Kitchener, a beautifully finished 4-level backsplit where every corner feels like home. Thoughtfully updated and full of warmth, this home is ready to hold your first memories, your quiet mornings, your backyard BBQs, and everything in between. Step into a bright, open main floor with oversized windows that flood the space with natural light. The kitchen shines with modern touches — subway tile backsplash, beautiful cabinetry, and extra storage to keep life organized. Downstairs, the cozy family room includes a modern fireplace feature, and a walkout to a private tree-lined backyard with a spacious deck – perfect for weekend get-togethers or the perfect spot to soak up some sunshine in the warmer months. An additional bedroom on the lower level adds flexibility for guests, a home office, or a kids' playroom, the possibilities are endless! Upstairs, two generous bedrooms and a full bathroom offer space to grow. Located in a friendly neighborhood, close to schools, parks, and amenities, this is truly a place to call home! Don’t miss this opportunity to own a place you’ll be proud to call your own. Book your showing today! (id:51532)
Tags
| Property Summary |
|---|
| Building |
|---|
| Land |
|---|
| Level | Rooms | Dimensions |
|---|---|---|
| Second level | 4pc Bathroom | 8'1'' x 5'1'' |
| Primary Bedroom | 9'10'' x 18'5'' | |
| Bedroom | 11'7'' x 12'6'' | |
| Basement | Storage | 10'10'' x 7'8'' |
| Laundry room | 6'9'' x 19'9'' | |
| Bedroom | 10'9'' x 14'0'' | |
| Lower level | Family room | 18'8'' x 18'3'' |
| 2pc Bathroom | 3'10'' x 5'11'' | |
| Main level | Living room | 10'9'' x 22'7'' |
| Kitchen | 7'7'' x 7'5'' | |
| Dining room | 7'8'' x 7'1'' |
| Features | |||||
|---|---|---|---|---|---|
| Paved driveway | Dishwasher | Dryer | |||
| Refrigerator | Stove | Water softener | |||
| Washer | Central air conditioning | ||||
































































