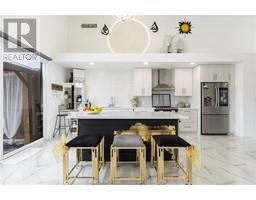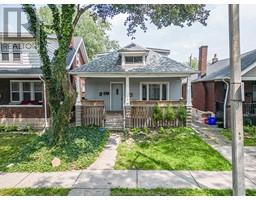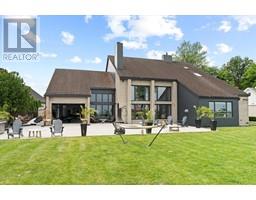364 LEGACY LANE, Lakeshore, Ontario, CA
Address: 364 LEGACY LANE, Lakeshore, Ontario
Summary Report Property
- MKT ID24019051
- Building TypeHouse
- Property TypeSingle Family
- StatusBuy
- Added13 weeks ago
- Bedrooms3
- Bathrooms4
- Area1910 sq. ft.
- DirectionNo Data
- Added On19 Aug 2024
Property Overview
WELCOME TO YOUR FAMILY’S FOREVER HOME! 364 LEGACY LANE IN LAKESHORE IS ON THE MARKET FOR THE FIRST TIME SINCE IT WAS BUILT FOR ITS ORIGINAL OWNER! THIS PROPERTY IS AN EXCELLENT OPPORTUNITY FOR ANY FAMILY LOOKING TO COMBINE SPACIOUS LIVING, AN EXCELLENT NBHD CLOSE TO MANY AMENITIES SUCH AS SCHOOLS, SHOPPING, RESTAURANTS AND MUCH MUCH MORE, AS WELL AS A WELL MANICURED BACKYARD, COMPLETE W LANDSCAPING, LOUNGE SPACE AND AN ON-GROUND POOL PERFECT FOR ENJOYING SUMMER EVENINGS ALL SEASON LONG. THE MAIN FLOOR FEATURES AN EXPANSIVE GREAT RM COMPLETE WITH A COZY FIREPLACE AND TONS OF ACCESS TO NATURAL LIGHT, WHILE THE 2NDFLOOR CONTAINS 3 BEDROOMS AND 2 FULL BATHS. PROPERTY INCL MANY MODERN FEATURES A BRAND NEW HRV, NEW TOILETS, SMART HOME LIGHTS, 2ND PANEL GENERATOR ENABLED AND TANKLESS WATER HEATER. DON’T MISS YOUR CHANCE TO OWN THIS 2 STOREY GEM! (id:51532)
Tags
| Property Summary |
|---|
| Building |
|---|
| Land |
|---|
| Level | Rooms | Dimensions |
|---|---|---|
| Second level | 4pc Bathroom | Measurements not available |
| 4pc Bathroom | Measurements not available | |
| Primary Bedroom | Measurements not available | |
| Bedroom | Measurements not available | |
| Bedroom | Measurements not available | |
| Basement | Storage | Measurements not available |
| Cold room | Measurements not available | |
| Utility room | Measurements not available | |
| Den | Measurements not available | |
| Family room | Measurements not available | |
| 3pc Bathroom | Measurements not available | |
| Main level | Foyer | Measurements not available |
| 2pc Bathroom | Measurements not available | |
| Laundry room | Measurements not available | |
| Dining room | Measurements not available | |
| Great room | Measurements not available | |
| Kitchen | Measurements not available |
| Features | |||||
|---|---|---|---|---|---|
| Concrete Driveway | Front Driveway | Garage | |||
| Central air conditioning | |||||






































































