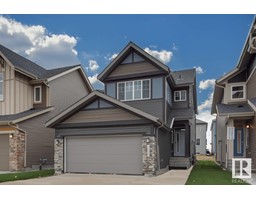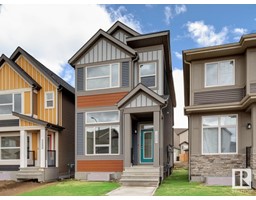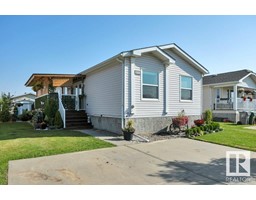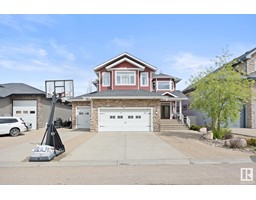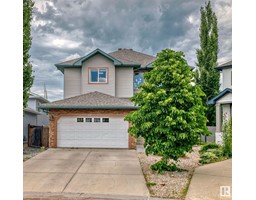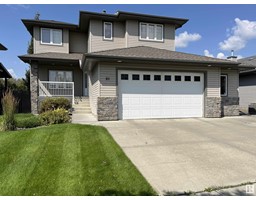1064 Berg PL Black Stone, Leduc, Alberta, CA
Address: 1064 Berg PL, Leduc, Alberta
Summary Report Property
- MKT IDE4402415
- Building TypeDuplex
- Property TypeSingle Family
- StatusBuy
- Added13 weeks ago
- Bedrooms3
- Bathrooms3
- Area1528 sq. ft.
- DirectionNo Data
- Added On16 Aug 2024
Property Overview
Welcome to the Epic 20by Look Master Builder, a stunning two-story duplex offering 3 bedrooms and 2.5 baths with a double attached garage. This home boasts a unique split-level layout, with a west-facing backyard that opens directly onto serene green space and a scenic trail. Step out onto your 10x10 treated wood rear deck and enjoy the tranquility. Inside, youll find 9 ceilings on the main floor and in the foundation walls, poplar railing with metal spindles, and a kitchen designed for the culinary enthusiast, featuring upgraded cabinet handles, soft-close cabinets, stone countertops, and convenient pots and pans drawers. The living area is anchored by a linear fireplace with a mantle, and the home comes complete with window coverings throughout. The master bedroom features a vaulted ceiling, creating an airy retreat, while the upper floor bonus room with 12 ceilings and upper floor laundry add convenience and space to this exceptional home. Photos are representative. (id:51532)
Tags
| Property Summary |
|---|
| Building |
|---|
| Level | Rooms | Dimensions |
|---|---|---|
| Main level | Kitchen | 3.38 m x 3.05 m |
| Great room | 5.84 m x 3.35 m | |
| Breakfast | 2.46 m x 3.45 m | |
| Upper Level | Primary Bedroom | 3.2 m x 4.72 m |
| Bedroom 2 | 2.67 m x 3.05 m | |
| Bedroom 3 | 2.92 m x 3.71 m | |
| Bonus Room | 3.68 m x 3.15 m |
| Features | |||||
|---|---|---|---|---|---|
| Park/reserve | No Animal Home | No Smoking Home | |||
| Attached Garage | See remarks | ||||




































