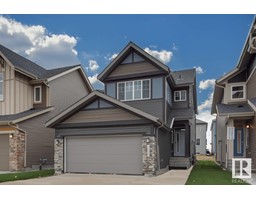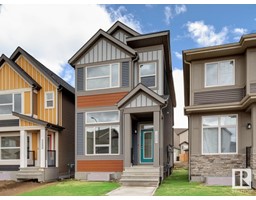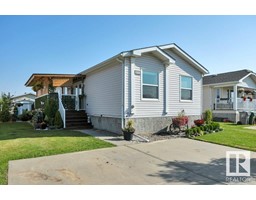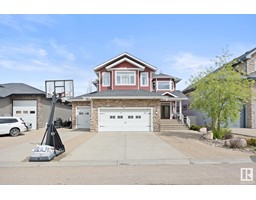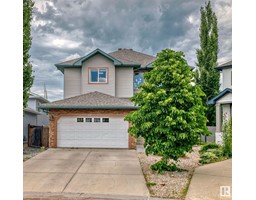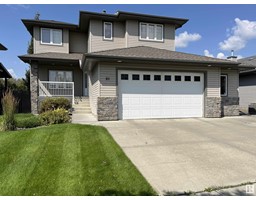115 Stiles LI Southfork, Leduc, Alberta, CA
Address: 115 Stiles LI, Leduc, Alberta
Summary Report Property
- MKT IDE4376719
- Building TypeRow / Townhouse
- Property TypeSingle Family
- StatusBuy
- Added19 weeks ago
- Bedrooms3
- Bathrooms3
- Area1249 sq. ft.
- DirectionNo Data
- Added On11 Jul 2024
Property Overview
Introducing the Brady18 by Jayman Homes, a sleek 3-bedroom, 2.5-bathroom townhome crafted for contemporary living. Its seamless open-concept design harmonizes the living, dining, and kitchen spaces, featuring a rear kitchen complete with an island eating bar and a convenient closet pantry. Storage is plentiful and easily accessible with front and rear entry closets, along with a double detached garage. Ascend upstairs to discover the primary bedroom, boasting a generous walk-in closet and a luxurious 3-piece ensuite illuminated by a window for natural light. Adding convenience to the upper level is a stackable laundry closet, rounding out the home's practical layout. Discover the ideal fusion of style and functionality in the Brady18, where every aspect is tailored to elevate your lifestyle and comfort. With smart home technology, you control your space effortlessly. Plus, embrace sustainability with solar panels and triple pane windows. (id:51532)
Tags
| Property Summary |
|---|
| Building |
|---|
| Level | Rooms | Dimensions |
|---|---|---|
| Main level | Dining room | 3.66 m x 2.97 m |
| Kitchen | 3.05 m x 3.05 m | |
| Great room | 3.66 m x 3.35 m | |
| Upper Level | Primary Bedroom | 3.56 m x 4.09 m |
| Bedroom 2 | 2.54 m x 3.2 m | |
| Bedroom 3 | 2.54 m x 3.2 m |
| Features | |||||
|---|---|---|---|---|---|
| Park/reserve | Lane | No Animal Home | |||
| No Smoking Home | Detached Garage | Dishwasher | |||
| Microwave | Refrigerator | Stove | |||

































