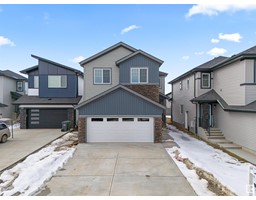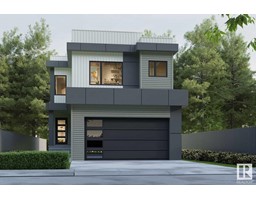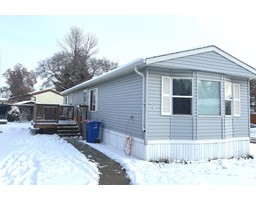149 STURTZ BN Southfork, Leduc, Alberta, CA
Address: 149 STURTZ BN, Leduc, Alberta
Summary Report Property
- MKT IDE4424597
- Building TypeHouse
- Property TypeSingle Family
- StatusBuy
- Added3 weeks ago
- Bedrooms3
- Bathrooms3
- Area2009 sq. ft.
- DirectionNo Data
- Added On10 Mar 2025
Property Overview
PRIDE OF OWNERSHIP! FULLY FENCED & LANDSCAPED! A/C! BASEMENT 90% FINISHED! REAR LANE ACCESS! This 2009 sq ft 3 bed + office, 2.5 bath FORMER SHOWHOME shows exceptionally well! Feat: vinyl plank flooring, electric fireplace, S/S appliances w/ beautiful hexagon tile backsplash, custom built pergola for summer hangouts, & more! Gorgeous open to above floor plan allows for tons of natural light! Main floor open concept connects the living / dining space w/ stunning kitchen for cooking up a storm! Upstairs brings 3 bedrooms, including the primary bedroom w/ lovely 5 pce ensuite & walk in closet CONNECTED to the laundry room! Bonus room too for the kids to play in! Additional 4 pce bath & linen storage. The basement is mostly finished, w/ drop ceiling / pot lights make it a terrific space for family movie or games night. Add a wall for 4th bedroom & finish the bathroom (materials included). Ideal yard for summer BBQs & bonfires; add RV parking in the back! Soak up the sun on your custom pergola; a must see! (id:51532)
Tags
| Property Summary |
|---|
| Building |
|---|
| Land |
|---|
| Level | Rooms | Dimensions |
|---|---|---|
| Basement | Recreation room | 6.62 m x 5.88 m |
| Main level | Living room | 3.55 m x 4.72 m |
| Dining room | 3.42 m x 2.53 m | |
| Kitchen | 3.42 m x 4.12 m | |
| Den | 3.57 m x 2.58 m | |
| Upper Level | Primary Bedroom | 3.67 m x 4.71 m |
| Bedroom 2 | 2.73 m x 3.35 m | |
| Bedroom 3 | 3.63 m x 3.71 m | |
| Bonus Room | 4.24 m x 3.7 m |
| Features | |||||
|---|---|---|---|---|---|
| Lane | Attached Garage | Dryer | |||
| Microwave Range Hood Combo | Refrigerator | Storage Shed | |||
| Stove | Washer | Window Coverings | |||
| Central air conditioning | Ceiling - 9ft | Vinyl Windows | |||






























































































