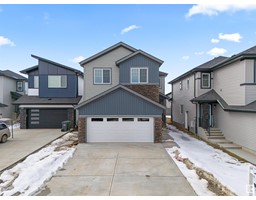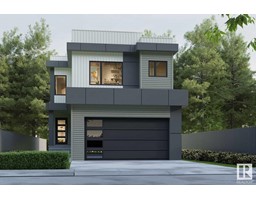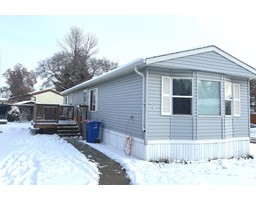167 ROBINSON DR Robinson, Leduc, Alberta, CA
Address: 167 ROBINSON DR, Leduc, Alberta
Summary Report Property
- MKT IDE4426631
- Building TypeDuplex
- Property TypeSingle Family
- StatusBuy
- Added1 weeks ago
- Bedrooms3
- Bathrooms3
- Area1490 sq. ft.
- DirectionNo Data
- Added On23 Mar 2025
Property Overview
DOUBLE DETACHED GARAGE! NICELY UPGRADED! FULLY FENCED & LANDSCAPED! This 1490 sq ft 3 bed, 2.5 bath Dolce Vita duplex is cute as a button, and is the perfect starter home or investment property! Feat: 9' ceilings on the main, laminate & tile flooring, beautiful kitchen w/ white shaker cabinetry, granite countertops, stainless steel appliances, & subway tile backsplash, upstairs laundry, & more! Your main floor is a true open concept design, with connected living / dining / kitchen space for terrific flow & tons of natural light. 2 pce bath & rear yard access. Upstairs brings 3 bedrooms, including the primary bed w/ 4 pce ensuite & walk in closet. Upper laundry, additional 4 pce bath, & linen storage. The basement is unfinished, but room to add a 4th bedroom, rec room, or use as storage. Fully landscaped w/ ground level deck for summer bonfires & BBQs. Double detached garage w/ tons of street parking. A pinterest worthy home full of style & warmth, don't miss it! (id:51532)
Tags
| Property Summary |
|---|
| Building |
|---|
| Level | Rooms | Dimensions |
|---|---|---|
| Main level | Living room | 4.5 m x 4.2 m |
| Dining room | 4.58 m x 2.67 m | |
| Kitchen | 3.66 m x 3.79 m | |
| Upper Level | Primary Bedroom | 4.05 m x 3.39 m |
| Bedroom 2 | 2.83 m x 4.29 m | |
| Bedroom 3 | 2.86 m x 3.73 m | |
| Laundry room | 0.96 m x 1.8 m |
| Features | |||||
|---|---|---|---|---|---|
| Closet Organizers | Detached Garage | Dishwasher | |||
| Dryer | Garage door opener | Refrigerator | |||
| Stove | Washer | Window Coverings | |||
| Ceiling - 9ft | Vinyl Windows | ||||


































































