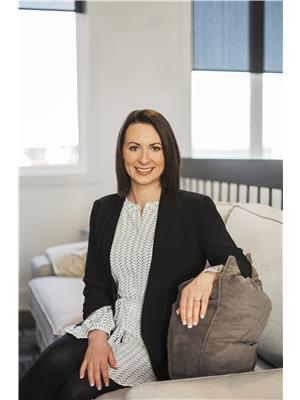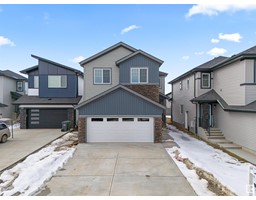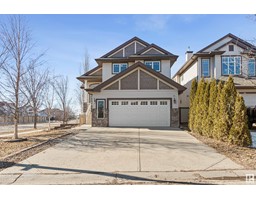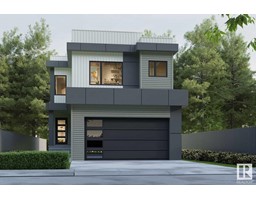172 Sturtz BN Southfork, Leduc, Alberta, CA
Address: 172 Sturtz BN, Leduc, Alberta
Summary Report Property
- MKT IDE4429277
- Building TypeHouse
- Property TypeSingle Family
- StatusBuy
- Added3 days ago
- Bedrooms3
- Bathrooms3
- Area1771 sq. ft.
- DirectionNo Data
- Added On05 Apr 2025
Property Overview
Move-in ready in Southfork! Built by trusted Homes by Avi, this immaculate home is landscaped, fenced, and just steps from 3 playgrounds and a K–8 school. The stylish kitchen is the heart of the home with large island, quartz countertop, stainless steel appliances, and a big corner pantry. Windows span the width of the home overlooking the backyard & the back deck has a built-in gas line with the BBQ included! Durable vinyl plank runs throughout the main floor for a cohesive feel. The corner gas fireplace will provide warmth & ambiance during the winder months. Upstairs there are cozy carpets in the 3 bedrooms, bonus room & hallways – all bedrooms have walk-in closets with built-in shelving! You’ll love the dual sink ensuite with separate soaker tub & shower. Convenient an upstairs laundry room! The double garage has high ceilings, an 8' insulated door & electric heater. Located in one of Leduc’s most popular communities—perfect for families, those working locally or commuting. Just unpack and enjoy! (id:51532)
Tags
| Property Summary |
|---|
| Building |
|---|
| Land |
|---|
| Level | Rooms | Dimensions |
|---|---|---|
| Main level | Living room | 3.65 m x 5.05 m |
| Dining room | 3.34 m x 2.95 m | |
| Kitchen | 3.34 m x 3.31 m | |
| Upper Level | Primary Bedroom | 4.04 m x 4.86 m |
| Bedroom 2 | 2.7 m x 3.45 m | |
| Bedroom 3 | 3.93 m x 3.79 m | |
| Bonus Room | 4.41 m x 3.67 m | |
| Laundry room | 1.52 m x 1.97 m |
| Features | |||||
|---|---|---|---|---|---|
| Attached Garage | Dishwasher | Dryer | |||
| Garage door opener remote(s) | Garage door opener | Refrigerator | |||
| Stove | Washer | Ceiling - 9ft | |||
| Vinyl Windows | |||||































































