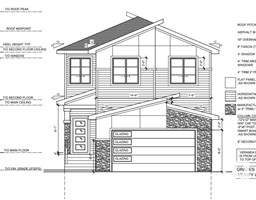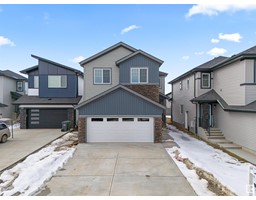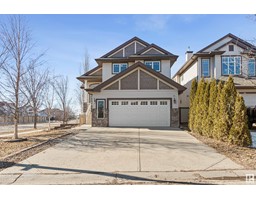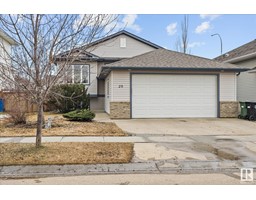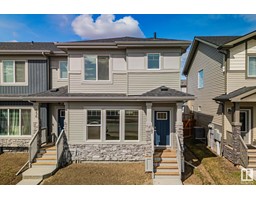30 Capri RD Corinthia Park, Leduc, Alberta, CA
Address: 30 Capri RD, Leduc, Alberta
Summary Report Property
- MKT IDE4429782
- Building TypeHouse
- Property TypeSingle Family
- StatusBuy
- Added1 weeks ago
- Bedrooms4
- Bathrooms3
- Area1080 sq. ft.
- DirectionNo Data
- Added On09 Apr 2025
Property Overview
Located on a quiet street in the popular Corinthia neighborhood, this 1080 sq. ft. bungalow is the perfect starter home. The convenient kitchen, with eating nook offers stainless steel appliances, plenty of cupboard space, garburator and metal can crusher. The living room is flooded with sunlight and a pellet stove adds to winter comfort. A vaulted ceiling provides a nice open feeling to the main floor. Adjoining dining room has space for a table, chairs and built in china cabinet. Primary bedroom with 2 pce ensuite, a second bedroom and a 4 pce bath complete the main floor. Basement is fully developed with a large family room, complete with bar sink and an Acorn wood burning stove. Two additional bedrooms, laundry area and 3 pce bath complete the lower level. This home comes with two furnaces. A double detached garage is accessed by the front driveway. Huge backyard has a garden shed and room for RV parking. Check out this great family home, close to schools, shopping and YEG. (id:51532)
Tags
| Property Summary |
|---|
| Building |
|---|
| Level | Rooms | Dimensions |
|---|---|---|
| Basement | Family room | Measurements not available |
| Bedroom 3 | Measurements not available | |
| Bedroom 4 | Measurements not available | |
| Main level | Living room | Measurements not available |
| Dining room | Measurements not available | |
| Kitchen | Measurements not available | |
| Primary Bedroom | Measurements not available | |
| Bedroom 2 | Measurements not available |
| Features | |||||
|---|---|---|---|---|---|
| Lane | Wet bar | Detached Garage | |||
| Compactor | Dishwasher | Dryer | |||
| Fan | Garage door opener remote(s) | Garage door opener | |||
| Garburator | Microwave Range Hood Combo | Refrigerator | |||
| Storage Shed | Stove | Washer | |||
| Window Coverings | Central air conditioning | ||||









































