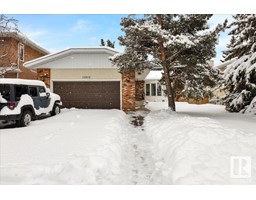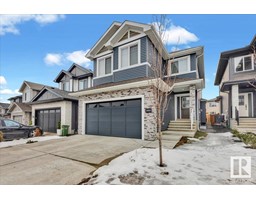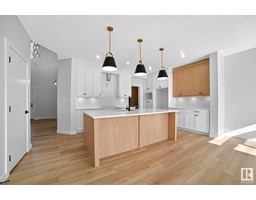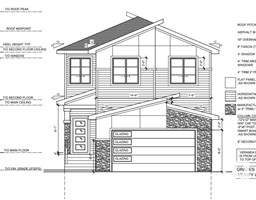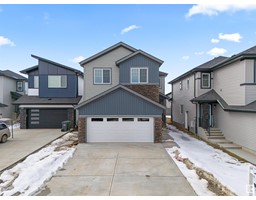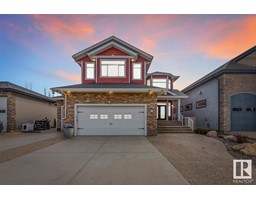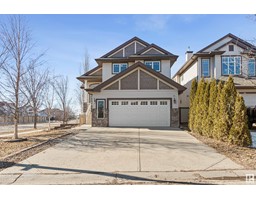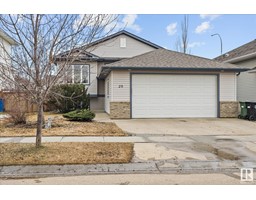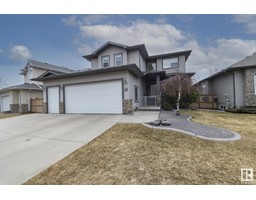38 SOUTHPARK DR South Park, Leduc, Alberta, CA
Address: 38 SOUTHPARK DR, Leduc, Alberta
Summary Report Property
- MKT IDE4432510
- Building TypeHouse
- Property TypeSingle Family
- StatusBuy
- Added1 days ago
- Bedrooms4
- Bathrooms3
- Area1246 sq. ft.
- DirectionNo Data
- Added On27 Apr 2025
Property Overview
This custom-built 4-level split offers incredible space and flexibility—an extra 569 sq ft just below the kitchen, not including the finished basement or huge storage crawl space the size of a room! With 4 beds, 3 baths, double car garage, RV-ready 3-wide parking pad, and a massive backyard, this home is ideal for families. Bright morning sun fills the living area, 3 cozy fireplaces, and the backyard is a private oasis with a refinished deck and peaceful pond. Granite counters throughout add to the list of areas that have been renovated. Major upgrades include; dual sump pumps, deck, shed roof, and backyard fountain (2022); kitchen Reno and new tile, fence, and vinyl plank flooring (2023/24); plus new roof, ensuite floor & toilet in the last 6 months. Located steps from the Rec Centre—this home is a must-see! (id:51532)
Tags
| Property Summary |
|---|
| Building |
|---|
| Land |
|---|
| Level | Rooms | Dimensions |
|---|---|---|
| Lower level | Family room | Measurements not available |
| Den | Measurements not available | |
| Bedroom 4 | Measurements not available | |
| Main level | Living room | Measurements not available |
| Dining room | Measurements not available | |
| Kitchen | Measurements not available | |
| Upper Level | Primary Bedroom | Measurements not available |
| Bedroom 2 | Measurements not available | |
| Bedroom 3 | Measurements not available |
| Features | |||||
|---|---|---|---|---|---|
| See remarks | No back lane | Exterior Walls- 2x6" | |||
| Attached Garage | Parking Pad | RV | |||
| Dishwasher | Dryer | Garage door opener remote(s) | |||
| Garage door opener | Hood Fan | Refrigerator | |||
| Storage Shed | Stove | Washer | |||
| Window Coverings | |||||



























































