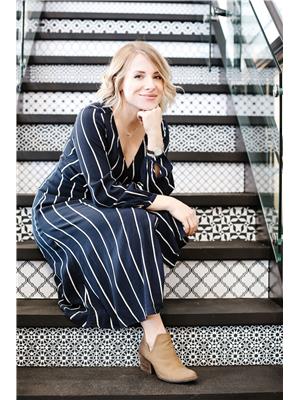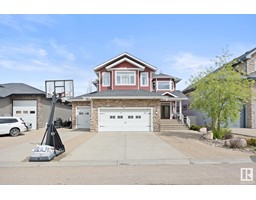5 MOBERG CL Meadowview Park_LEDU, Leduc, Alberta, CA
Address: 5 MOBERG CL, Leduc, Alberta
Summary Report Property
- MKT IDE4392612
- Building TypeHouse
- Property TypeSingle Family
- StatusBuy
- Added1 weeks ago
- Bedrooms3
- Bathrooms3
- Area1721 sq. ft.
- DirectionNo Data
- Added On16 Jun 2024
Property Overview
Immaculately kept and fully upgraded, this home is located on a quiet close with quick access to beautiful walking trails. A bright and open main floor plan enters to the kitchen where you'll find quartz counter tops, stainless steel appliances, ceiling height cabinetry and a corner pantry. The kitchen is open to the dining and living room, great for entertaining around the fireplace. Durable laminate flooring and high end window coverings plus a 2pc bath complete this level. Up the stairs you'll find a spacious bonus area and upstairs laundry! To one end of the bonus area there are two good sized bedrooms and a full 4pc bath, while to the other, double doors lead into the primary suite! Coiffered ceilings, two closets and a full ensuite! Outside a two tiered deck and nice green space await. Further highlights include the oversized double attached garage, a side entrance for potential basement suite & upgraded high efficiency, ultra quiet A/C unit! Take a look at this fabulous home! (id:51532)
Tags
| Property Summary |
|---|
| Building |
|---|
| Land |
|---|
| Level | Rooms | Dimensions |
|---|---|---|
| Main level | Living room | Measurements not available |
| Dining room | Measurements not available | |
| Kitchen | Measurements not available | |
| Upper Level | Primary Bedroom | 136 m x 128 m |
| Bedroom 2 | 105 m x 1011 m | |
| Bedroom 3 | 149 m x 108 m | |
| Bonus Room | 123 m x 146 m | |
| Laundry room | Measurements not available |
| Features | |||||
|---|---|---|---|---|---|
| Attached Garage | Oversize | Dishwasher | |||
| Dryer | Garage door opener remote(s) | Garage door opener | |||
| Microwave Range Hood Combo | Refrigerator | Stove | |||
| Washer | Window Coverings | Central air conditioning | |||























































