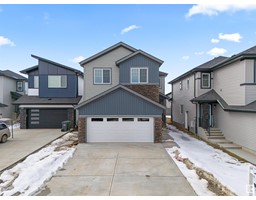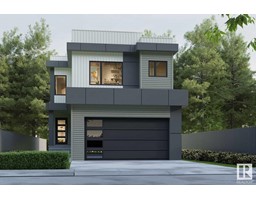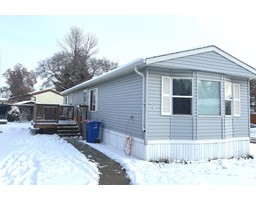#6 4616 47 ST Alexandra Park, Leduc, Alberta, CA
Address: #6 4616 47 ST, Leduc, Alberta
Summary Report Property
- MKT IDE4425337
- Building TypeApartment
- Property TypeSingle Family
- StatusBuy
- Added2 weeks ago
- Bedrooms2
- Bathrooms1
- Area907 sq. ft.
- DirectionNo Data
- Added On13 Mar 2025
Property Overview
ATTENTION FIRST-TIME HOMEBUYERS, INVESTORS, & DOWNSIZERS! This affordable 2-bedroom unit in the desirable WYNDHAM PLACE condo is now available. Offering over 900 square feet of comfortable living space, this home features 2 spacious bedrooms, a 4-piece bathroom, and the added convenience of IN-SUITE LAUNDRY. Enjoy a LARGE LIVING ROOM with direct access to a private BALCONY, perfect for relaxing or entertaining. The Kitchen boasts modern STAINLESS STEEL APPLIANCES and includes a cozy dining nook for casual meals. Located in a small, quiet complex, this condo is within walking distance of schools, shopping, a public library, and TELFORD LAKE. Outdoor enthusiasts will love the nearby walking trails, making it the ideal spot for both leisure and convenience. Whether you're a first-time buyer, investor, or looking to downsize, this is a fantastic opportunity! Don’t miss out on this move-in ready home. This well-maintained unit offers great value in a sought-after area, making it a perfect choice for any buyer. (id:51532)
Tags
| Property Summary |
|---|
| Building |
|---|
| Level | Rooms | Dimensions |
|---|---|---|
| Main level | Living room | 4.78 m x 5.46 m |
| Dining room | 2.3 m x 2.23 m | |
| Kitchen | 2.29 m x 2.31 m | |
| Primary Bedroom | 4.06 m x 4 m | |
| Bedroom 2 | 3.52 m x 3.08 m |
| Features | |||||
|---|---|---|---|---|---|
| See remarks | Stall | Dishwasher | |||
| Hood Fan | Refrigerator | Washer/Dryer Stack-Up | |||
| Stove | |||||





















































