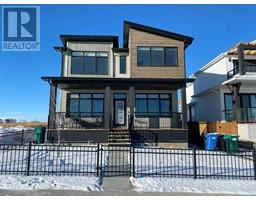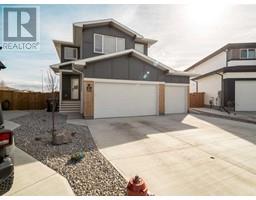19, 115 Lafayette Boulevard W Varsity Village, Lethbridge, Alberta, CA
Address: 19, 115 Lafayette Boulevard W, Lethbridge, Alberta
Summary Report Property
- MKT IDA2209987
- Building TypeRow / Townhouse
- Property TypeSingle Family
- StatusBuy
- Added5 days ago
- Bedrooms3
- Bathrooms2
- Area974 sq. ft.
- DirectionNo Data
- Added On09 Apr 2025
Property Overview
Welcome to this charming 3-bedroom townhouse condo located in a prime west side location — just steps from the University of Lethbridge, Nicholas Sheran Park, schools, shopping, and more! The main floor features a bright and spacious living room, a dedicated dining area, and a functional kitchen with plenty of cabinet space. Sliding glass doors off the living room lead directly to a quiet green space — perfect for relaxing or soaking up some vitamin D in the sun. Upstairs, you’ll find three comfortable bedrooms and a full 4-piece bathroom. The partially finished basement adds extra versatility with a den, a 3-piece bathroom, and space for storage or future development. Enjoy a low-maintenance lifestyle with exterior upkeep taken care of, plus an assigned parking stall included. Out front, take in the scenic view of the coulees right from your doorstep or front windows — a rare and peaceful bonus. This affordable and convenient home is ideal for first-time buyers, students, young families, or investors alike. (id:51532)
Tags
| Property Summary |
|---|
| Building |
|---|
| Land |
|---|
| Level | Rooms | Dimensions |
|---|---|---|
| Lower level | Den | 10.33 Ft x 16.67 Ft |
| 3pc Bathroom | 6.83 Ft x 7.58 Ft | |
| Laundry room | 9.00 Ft x 13.75 Ft | |
| Main level | Kitchen | 7.50 Ft x 8.17 Ft |
| Dining room | 8.33 Ft x 14.08 Ft | |
| Living room | 11.08 Ft x 17.50 Ft | |
| Foyer | 4.83 Ft x 9.00 Ft | |
| Upper Level | Primary Bedroom | 14.08 Ft x 9.83 Ft |
| Bedroom | 8.08 Ft x 12.50 Ft | |
| Bedroom | 9.00 Ft x 9.75 Ft | |
| 4pc Bathroom | 8.17 Ft x 4.92 Ft |
| Features | |||||
|---|---|---|---|---|---|
| See remarks | No Animal Home | No Smoking Home | |||
| Parking | Other | Refrigerator | |||
| Dishwasher | Stove | Washer & Dryer | |||
| None | |||||












































