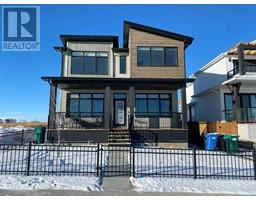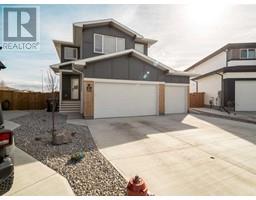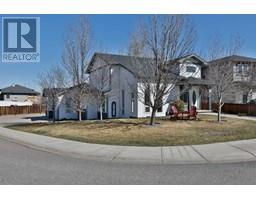25 Nevada Road W Varsity Village, Lethbridge, Alberta, CA
Address: 25 Nevada Road W, Lethbridge, Alberta
Summary Report Property
- MKT IDA2196238
- Building TypeHouse
- Property TypeSingle Family
- StatusBuy
- Added6 weeks ago
- Bedrooms6
- Bathrooms3
- Area1749 sq. ft.
- DirectionNo Data
- Added On03 Mar 2025
Property Overview
It's not very often you find a sprawling bungalow backing on to the mature, beautiful, Lafayette park. This 1759 sq ft bungalow is nestled in the corner of a quiet crescent just blocks away from the University. Offering lots of living space with 6 bedrooms, 3 bathrooms, multiple sitting rooms, two fireplaces, and a cherry wood kitchen — perfect for entertaining, creating memories, and enjoying life. The large yard offers privacy, as well as a covered brick patio that makes summer living a dream. With close proximity to Nicholas Sheran park and numerous bike paths, this home provides lots of opportunity for families who enjoy time outside. Multiple updates have been done over the years including the roof, HE furnace, hot water tank, basement flooring, stunning fireplace, and more. Enjoy the location, enjoy the space and ultimately enjoy being home. (id:51532)
Tags
| Property Summary |
|---|
| Building |
|---|
| Land |
|---|
| Level | Rooms | Dimensions |
|---|---|---|
| Basement | 3pc Bathroom | 7.38 Ft x 6.30 Ft |
| Bedroom | 14.63 Ft x 11.45 Ft | |
| Bedroom | 8.56 Ft x 11.45 Ft | |
| Bedroom | 13.22 Ft x 11.45 Ft | |
| Laundry room | 11.02 Ft x 16.67 Ft | |
| Recreational, Games room | 24.84 Ft x 14.50 Ft | |
| Storage | 26.67 Ft x 19.49 Ft | |
| Main level | 3pc Bathroom | 6.30 Ft x 4.92 Ft |
| 4pc Bathroom | 8.73 Ft x 4.92 Ft | |
| Bedroom | 10.07 Ft x 13.85 Ft | |
| Bedroom | 12.83 Ft x 10.37 Ft | |
| Dining room | 11.58 Ft x 13.48 Ft | |
| Kitchen | 15.42 Ft x 12.83 Ft | |
| Living room | 19.42 Ft x 13.62 Ft | |
| Living room | 12.01 Ft x 14.62 Ft | |
| Primary Bedroom | 15.39 Ft x 13.85 Ft |
| Features | |||||
|---|---|---|---|---|---|
| No neighbours behind | No Smoking Home | Carport | |||
| Refrigerator | Gas stove(s) | Dishwasher | |||
| Microwave Range Hood Combo | Window Coverings | Washer & Dryer | |||
| Central air conditioning | |||||



























































