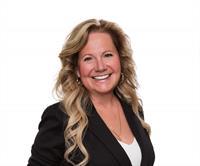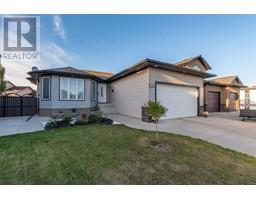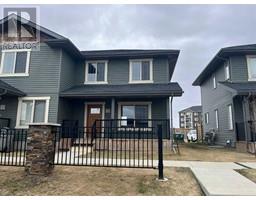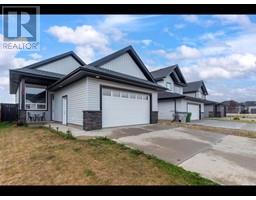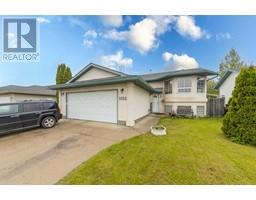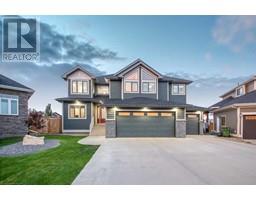2606 51 Avenue Steele Heights, Lloydminster, Alberta, CA
Address: 2606 51 Avenue, Lloydminster, Alberta
Summary Report Property
- MKT IDA2148103
- Building TypeHouse
- Property TypeSingle Family
- StatusBuy
- Added19 weeks ago
- Bedrooms6
- Bathrooms4
- Area2225 sq. ft.
- DirectionNo Data
- Added On11 Jul 2024
Property Overview
Striking in its prime location, this fully renovated 2-story residence boasts over 2000 square feet of luxurious living space. With 6 bedrooms and 4 baths, this home offers a perfect blend of modern comfort and classic charm. The open-concept kitchen seamlessly flows into the dining area and living room, providing an inviting space for gatherings. Step into the all-season sunroom that bathes in natural light, creating a serene retreat for relaxation. Convenience meets elegance with main floor laundry facilities and a bedroom accompanied by a convenient 2-piece bath. Ascend to the upper level where you'll find a huge master bedroom sanctuary featuring a lavish 4-piece ensuite complete with a soaker tub and extra-large standalone shower. Revel in the breathtaking views of your backyard oasis, bike path, and scenic Messum Lake from both inside your bedroom or by stepping outside onto your private balcony. Two additional generously sized bedrooms share another well-appointed 4-piece bath on this level. Descend to the basement offering two more bedrooms, a practical 3-piece bath, recreational room for entertainment or leisurely pursuits, ample storage options, as well as utility essentials. Step outside onto new decking areas on both ground level and upper levels while admiring fresh paint finishes throughout alongside updated flooring, trims, baseboards and paint enhancing almost every corner. New furnaces in both the house as well as the garage and a refurbished heater in the sunroom ensures cozy winters while a new air conditioning unit makes hot summer days bearable. The addition of new kitchen appliances, and a new dryer, it takes the worry out of future additional unexpected expenses. Add to all of this updated window glass in most units and 10 year old (35 year architectural shingles)ensuring longevity. Welcome to your new home! (id:51532)
Tags
| Property Summary |
|---|
| Building |
|---|
| Land |
|---|
| Level | Rooms | Dimensions |
|---|---|---|
| Second level | Bedroom | 10.00 Ft x 11.67 Ft |
| Bedroom | 9.58 Ft x 11.83 Ft | |
| Primary Bedroom | 13.83 Ft x 17.75 Ft | |
| 4pc Bathroom | 10.50 Ft x 10.08 Ft | |
| 4pc Bathroom | 9.00 Ft x 5.08 Ft | |
| Basement | Bedroom | 12.50 Ft x 8.58 Ft |
| Bedroom | 11.83 Ft x 13.67 Ft | |
| 3pc Bathroom | 11.00 Ft x 7.42 Ft | |
| Recreational, Games room | 18.50 Ft x 27.58 Ft | |
| Other | 6.92 Ft x 3.92 Ft | |
| Storage | 4.50 Ft x 6.83 Ft | |
| Furnace | 9.58 Ft x 9.00 Ft | |
| Main level | Foyer | 9.67 Ft x 12.00 Ft |
| Laundry room | 7.67 Ft x 6.17 Ft | |
| 2pc Bathroom | 7.17 Ft x 3.00 Ft | |
| Bedroom | 9.00 Ft x 13.17 Ft | |
| Living room | 15.08 Ft x 28.00 Ft | |
| Sunroom | 14.50 Ft x 14.67 Ft | |
| Dining room | 10.00 Ft x 7.00 Ft | |
| Kitchen | 18.00 Ft x 14.42 Ft |
| Features | |||||
|---|---|---|---|---|---|
| PVC window | No neighbours behind | Gas BBQ Hookup | |||
| Exposed Aggregate | Attached Garage(2) | Garage | |||
| Heated Garage | Washer | Refrigerator | |||
| Water softener | Dishwasher | Stove | |||
| Dryer | Microwave Range Hood Combo | Window Coverings | |||
| Garage door opener | Water Heater - Gas | Central air conditioning | |||



















































