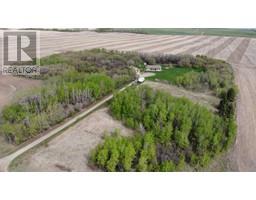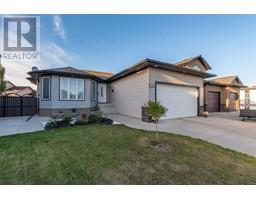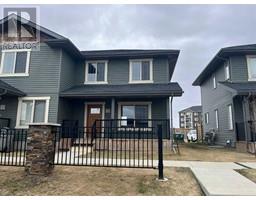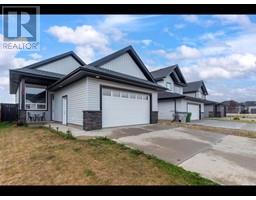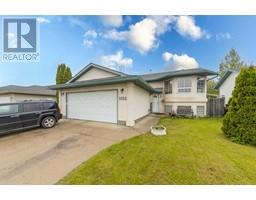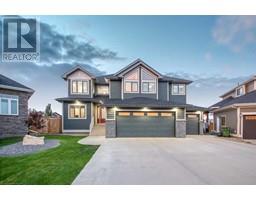3503 57 Avenue Steele Heights, Lloydminster, Alberta, CA
Address: 3503 57 Avenue, Lloydminster, Alberta
Summary Report Property
- MKT IDA2160267
- Building TypeHouse
- Property TypeSingle Family
- StatusBuy
- Added12 weeks ago
- Bedrooms4
- Bathrooms2
- Area1013 sq. ft.
- DirectionNo Data
- Added On24 Aug 2024
Property Overview
Welcome to this centrally located 4-bedroom split-level home, perfectly situated close to schools and with easy access to local amenities. The property has seen some updates, including PVC windows, new entry doors, newer shingles, a water heater and a furnace, providing peace of mind for years to come.On the main level, you’ll find a spacious living room and a cozy eat-in kitchen that opens onto a deck and backyard, ideal for family gatherings or quiet relaxation. Just a few steps up, there are three comfortable bedrooms and a full bathroom, offering plenty of room for the family.On the first lower level, you’ll discover a warm and inviting family room, a convenient laundry area, and a 2-piece bathroom. The lowest level features a fourth bedroom, a den that could be used as an office or playroom, and a storage area, giving everyone their own space and privacy.Outside, the home offers two storage sheds and a concrete driveway with space for two vehicles, keeping parking hassle-free. This is a wonderful opportunity to make this well-maintained, family-friendly home yours. (id:51532)
Tags
| Property Summary |
|---|
| Building |
|---|
| Land |
|---|
| Level | Rooms | Dimensions |
|---|---|---|
| Second level | Primary Bedroom | 11.00 Ft x 11.00 Ft |
| Bedroom | 10.00 Ft x 8.00 Ft | |
| Bedroom | 13.00 Ft x 8.00 Ft | |
| 4pc Bathroom | .00 Ft x .00 Ft | |
| Basement | Bedroom | 10.00 Ft x 10.00 Ft |
| Den | 10.00 Ft x 7.00 Ft | |
| Storage | 7.00 Ft x 7.00 Ft | |
| Lower level | Family room | 21.00 Ft x 18.00 Ft |
| Laundry room | 7.00 Ft x 7.00 Ft | |
| 2pc Bathroom | .00 Ft x .00 Ft | |
| Main level | Kitchen | 19.00 Ft x 9.00 Ft |
| Living room | 13.00 Ft x 13.00 Ft |
| Features | |||||
|---|---|---|---|---|---|
| See remarks | Parking Pad | Washer | |||
| Refrigerator | Dishwasher | Stove | |||
| Dryer | None | ||||

















