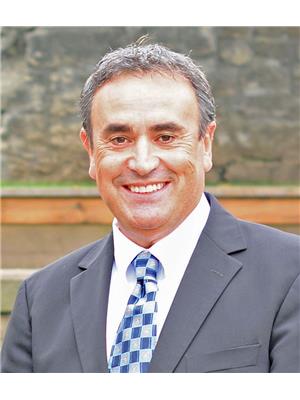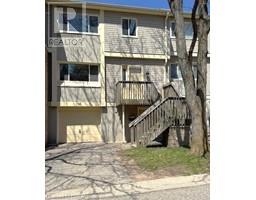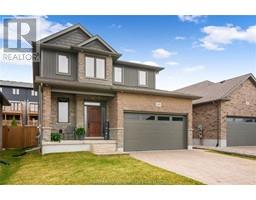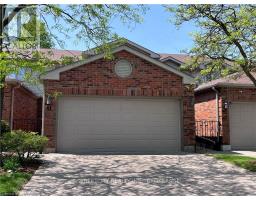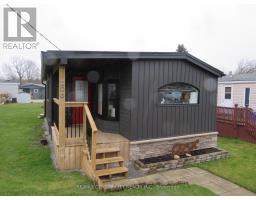1247 HURON Street Unit# 111 North C, London, Ontario, CA
Address: 1247 HURON Street Unit# 111, London, Ontario
Summary Report Property
- MKT ID40719482
- Building TypeRow / Townhouse
- Property TypeSingle Family
- StatusBuy
- Added10 weeks ago
- Bedrooms2
- Bathrooms2
- Area988 sq. ft.
- DirectionNo Data
- Added On19 Apr 2025
Property Overview
This beautifully updated two-story townhouse is a fantastic opportunity for buyers seeking a stylish and affordable home in a prime location! Just minutes from Fanshawe College and all major amenities, this move-in-ready gem features brand-new flooring, a modern kitchen with new appliances, updated bathrooms, and fresh paint throughout. Offering 2+1 bedrooms and 1.5 bathrooms, the main floor provides a bright and functional layout with a spacious living room, kitchen/dining area, and convenient powder room. The finished lower level adds valuable extra space—perfect for a third bedroom, home office, or rec room. Enjoy outdoor living in your private backyard, ideal for BBQs and relaxation. Plus, take advantage of affordable condo fees that cover exterior maintenance, ensuring a low-maintenance lifestyle. With shopping, dining, parks, and public transit just steps away, this home offers unbeatable value. (id:51532)
Tags
| Property Summary |
|---|
| Building |
|---|
| Land |
|---|
| Level | Rooms | Dimensions |
|---|---|---|
| Second level | 4pc Bathroom | Measurements not available |
| Bedroom | 14'10'' x 10'10'' | |
| Bedroom | 14'10'' x 14'3'' | |
| Basement | Other | 15'1'' x 12'2'' |
| Main level | Kitchen | 11'1'' x 8'4'' |
| 2pc Bathroom | Measurements not available |
| Features | |||||
|---|---|---|---|---|---|
| Visitor Parking | Dishwasher | Microwave | |||
| Refrigerator | Stove | Central air conditioning | |||













