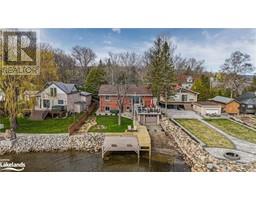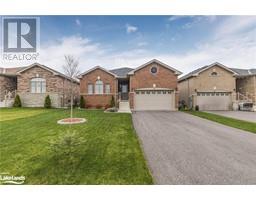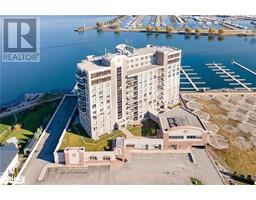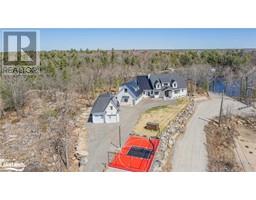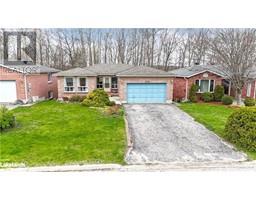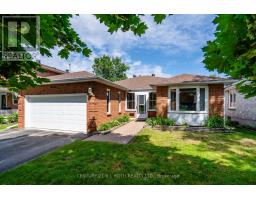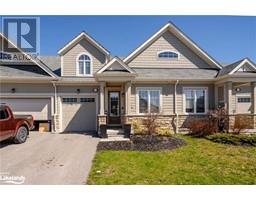696 KING Street Unit# 78 MD02 - West of King Street, Midland, Ontario, CA
Address: 696 KING Street Unit# 78, Midland, Ontario
Summary Report Property
- MKT ID40590951
- Building TypeApartment
- Property TypeSingle Family
- StatusBuy
- Added1 weeks ago
- Bedrooms4
- Bathrooms3
- Area2000 sq. ft.
- DirectionNo Data
- Added On18 Jun 2024
Property Overview
Enjoy Maintenance Free Living At Its Finest! This Gorgeous All-Brick End-Unit Bungalow Will Absolutely Wow You! This Home Has Been Completely Custom Designed With An Extensive List Of Luxury Upgrades And Comfortable Extras. No Detail Has Been Overlooked. Bright & Convenient Open Concept Layout With Large Principal Rooms. Beautifully Designed Custom Kitchen With Eat-In Island, Quartz Countertops & High-End Stainless-Steel Appliances. Huge Main Floor Primary Bedroom Features Large Walk-In Closet & Beautiful Ensuite With Walk-In Tub/Shower, Custom Cabinetry And Quartz Countertops. Open Living/Dinning Room, 2nd Beautifully Finished Bathroom, 2 Good-Sized Guest Bedroom And Main Floor Laundry Finish Off The Main Floor. Fully Finished Basement Offers A Massive Family Room, With Gas Fireplace And Walk-Out To Back Patio & Private Professionally Landscaped Yard, 4th Bedroom & 3rd Bathroom. Additional Features Include: Fully Renovated In 2020. Maintenance Free Lifestyle. Pet Free & Smoke Free Home. Close To Walking Trails And Little Lake. (id:51532)
Tags
| Property Summary |
|---|
| Building |
|---|
| Land |
|---|
| Level | Rooms | Dimensions |
|---|---|---|
| Basement | 2pc Bathroom | Measurements not available |
| Family room | 25'3'' x 20'3'' | |
| Bedroom | 10'4'' x 8'11'' | |
| Main level | Living room/Dining room | 17'0'' x 13'0'' |
| Full bathroom | Measurements not available | |
| 3pc Bathroom | Measurements not available | |
| Bedroom | 11'3'' x 8'10'' | |
| Bedroom | 14'5'' x 10'6'' | |
| Primary Bedroom | 14'0'' x 11'5'' | |
| Kitchen | 17'0'' x 9'0'' |
| Features | |||||
|---|---|---|---|---|---|
| Paved driveway | Automatic Garage Door Opener | Attached Garage | |||
| Central Vacuum | Dishwasher | Dryer | |||
| Refrigerator | Stove | Washer | |||
| Central air conditioning | |||||






























