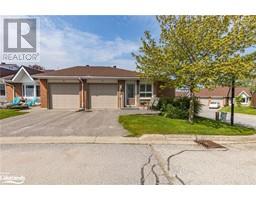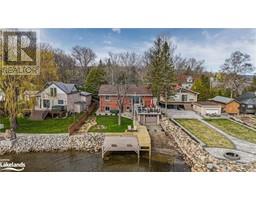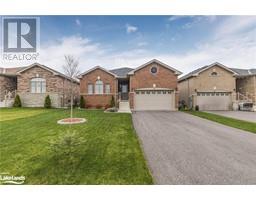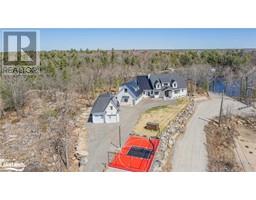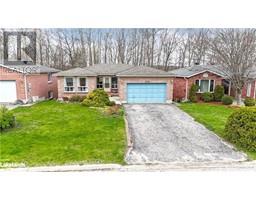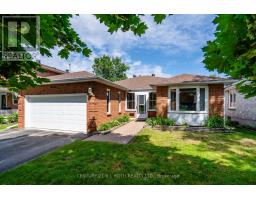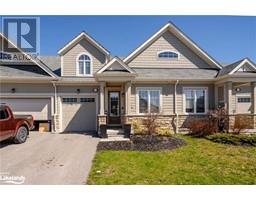699 ABERDEEN Boulevard Unit# 1008 MD01 - East of King Street, Midland, Ontario, CA
Address: 699 ABERDEEN Boulevard Unit# 1008, Midland, Ontario
Summary Report Property
- MKT ID40574014
- Building TypeApartment
- Property TypeSingle Family
- StatusBuy
- Added1 weeks ago
- Bedrooms2
- Bathrooms2
- Area1038 sq. ft.
- DirectionNo Data
- Added On18 Jun 2024
Property Overview
Who Knew Downsizing Could Look This Good? This Gorgeous 1,038 Sq Ft, 2-Bedroom 2-bathroom, Luxury Condominium Suite Offers Carefree Living All On One Level. Featuring A Bright And Open Concept Layout, Large Windows With Beautiful Nature Views, High Ceiling & Well Appointed Finishes, This Suite Has It All. The Spacious Layout Offers Ample Living Space Anchored By A Beautiful Eat In Kitchen, With Stone Counters & Modern Appliances, That Opens Seamlessly To The Living/Dining Room With Hardwood Floors & Walk-Out To Enormous Oversized Balcony With Gas BBQ & Amazing 10th Floor Views. Huge Primary Bedroom Features An Extra-Large Walk In Closet And Private Ensuite Bath With Both Stand-Up Shower & Deep Soaker Tub. A Second Good-Sized Bedroom, Second Full Bathroom & In-Suite Laundry Finish Off The Space. Pride Of Ownership & Upgrades Throughout Including Hardwood Floors, Crown Molding, Appliances, California Shutters Etc. Enjoy The Trans Canada Trail & Tiffin Marina At Your Doorstep. Additional Features: Underground Parking & Huge Storage Locker Included. Stunning Waterfront Building With 5 Start Amenities Including: Gym, Saunas, Swimspa Pool, Jacuzzi, Party Room, Roof Top Terrace With Gazebo, Guest Suites & So Much More. Note: Some Images Are Virtually Staged (id:51532)
Tags
| Property Summary |
|---|
| Building |
|---|
| Land |
|---|
| Level | Rooms | Dimensions |
|---|---|---|
| Main level | Full bathroom | Measurements not available |
| 3pc Bathroom | Measurements not available | |
| Bedroom | 10'10'' x 10'0'' | |
| Primary Bedroom | 13'5'' x 12'4'' | |
| Kitchen | 8'8'' x 8'2'' | |
| Living room/Dining room | 19'10'' x 18'0'' |
| Features | |||||
|---|---|---|---|---|---|
| Balcony | Paved driveway | Underground | |||
| Visitor Parking | Dishwasher | Dryer | |||
| Microwave | Refrigerator | Sauna | |||
| Stove | Washer | Window Coverings | |||
| Central air conditioning | Exercise Centre | Guest Suite | |||
| Party Room | |||||




















