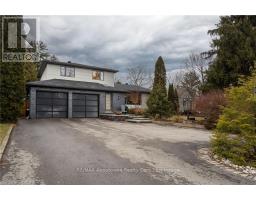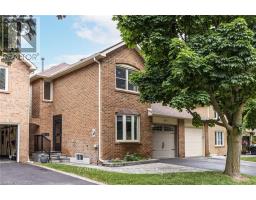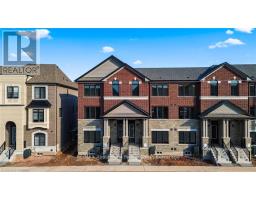879 HICKORY CRESCENT, Milton (1026 - CB Cobban), Ontario, CA
Address: 879 HICKORY CRESCENT, Milton (1026 - CB Cobban), Ontario
Summary Report Property
- MKT IDW10929194
- Building TypeHouse
- Property TypeSingle Family
- StatusBuy
- Added1 days ago
- Bedrooms3
- Bathrooms4
- Area0 sq. ft.
- DirectionNo Data
- Added On03 Dec 2024
Property Overview
Nestled on a tranquil street in the sought-after Cobban community, this elegant 3-year-old home showcases thoughtful design and premium finishes. Flanked by two serene ponds, this 3 -bedroom residence is entirely carpet-free, featuring an open-concept layout with 9' ceilings on the main floor. The home boasts high-quality upgrades, including a striking hardwood staircase, a gourmet eat-in kitchen with quartz countertops, stainless steel appliances, and ample storage. Modern bathrooms, porcelain tiles, and beautiful window coverings add to the home's appeal. The spacious living room, complete with a cozy gas fireplace, offers a perfect setting for relaxation. Upstairs, the master suite includes a walk-in closet and a luxurious ensuite. Two additional bedrooms, a second full bathroom, and a convenient second-floor laundry complete this level. The finished basement includes a 3-piece ensuite, while the backyard, featuring a gazebo, is perfect for outdoor enjoyment. This property is within walking distance to schools and parks, and just minutes away from all essential amenities, including shopping, highways, Milton GO, and Milton Hospital. (id:51532)
Tags
| Property Summary |
|---|
| Building |
|---|
| Land |
|---|
| Level | Rooms | Dimensions |
|---|---|---|
| Second level | Primary Bedroom | 3.35 m x 4.32 m |
| Primary Bedroom | 3.35 m x 4.32 m | |
| Primary Bedroom | 3.35 m x 4.32 m | |
| Primary Bedroom | 3.35 m x 4.32 m | |
| Primary Bedroom | 3.35 m x 4.32 m | |
| Primary Bedroom | 3.35 m x 4.32 m | |
| Primary Bedroom | 3.35 m x 4.32 m | |
| Bathroom | Measurements not available | |
| Bathroom | Measurements not available | |
| Bathroom | Measurements not available | |
| Bathroom | Measurements not available | |
| Bathroom | Measurements not available | |
| Bathroom | Measurements not available | |
| Bathroom | Measurements not available | |
| Bedroom | 3.15 m x 3.35 m | |
| Bedroom | 3.15 m x 3.35 m | |
| Bedroom | 3.15 m x 3.35 m | |
| Bedroom | 3.15 m x 3.35 m | |
| Bedroom | 3.15 m x 3.35 m | |
| Bedroom | 3.15 m x 3.35 m | |
| Bedroom | 3.15 m x 3.35 m | |
| Bedroom | 2.9 m x 3.48 m | |
| Bedroom | 2.9 m x 3.48 m | |
| Bedroom | 2.9 m x 3.48 m | |
| Bedroom | 2.9 m x 3.48 m | |
| Bedroom | 2.9 m x 3.48 m | |
| Bedroom | 2.9 m x 3.48 m | |
| Bedroom | 2.9 m x 3.48 m | |
| Bathroom | Measurements not available | |
| Bathroom | Measurements not available | |
| Bathroom | Measurements not available | |
| Bathroom | Measurements not available | |
| Bathroom | Measurements not available | |
| Bathroom | Measurements not available | |
| Bathroom | Measurements not available | |
| Basement | Bathroom | Measurements not available |
| Bathroom | Measurements not available | |
| Bathroom | Measurements not available | |
| Bathroom | Measurements not available | |
| Bathroom | Measurements not available | |
| Bathroom | Measurements not available | |
| Bathroom | Measurements not available | |
| Office | 6.25 m x 10.52 m | |
| Office | 6.25 m x 10.52 m | |
| Office | 6.25 m x 10.52 m | |
| Office | 6.25 m x 10.52 m | |
| Office | 6.25 m x 10.52 m | |
| Office | 6.25 m x 10.52 m | |
| Office | 6.25 m x 10.52 m | |
| Main level | Bathroom | Measurements not available |
| Bathroom | Measurements not available | |
| Bathroom | Measurements not available | |
| Bathroom | Measurements not available | |
| Bathroom | Measurements not available | |
| Bathroom | Measurements not available | |
| Bathroom | Measurements not available | |
| Great room | 3.23 m x 5.79 m | |
| Great room | 3.23 m x 5.79 m | |
| Great room | 3.23 m x 5.79 m | |
| Great room | 3.23 m x 5.79 m | |
| Great room | 3.23 m x 5.79 m | |
| Great room | 3.23 m x 5.79 m | |
| Great room | 3.23 m x 5.79 m | |
| Eating area | 3.02 m x 2.92 m | |
| Eating area | 3.02 m x 2.92 m | |
| Eating area | 3.02 m x 2.92 m | |
| Eating area | 3.02 m x 2.92 m | |
| Eating area | 3.02 m x 2.92 m | |
| Eating area | 3.02 m x 2.92 m | |
| Eating area | 3.02 m x 2.92 m | |
| Kitchen | 3.02 m x 3.17 m | |
| Kitchen | 3.02 m x 3.17 m | |
| Kitchen | 3.02 m x 3.17 m | |
| Kitchen | 3.02 m x 3.17 m | |
| Kitchen | 3.02 m x 3.17 m | |
| Kitchen | 3.02 m x 3.17 m | |
| Kitchen | 3.02 m x 3.17 m |
| Features | |||||
|---|---|---|---|---|---|
| Detached Garage | Dishwasher | Dryer | |||
| Refrigerator | Stove | Washer | |||
| Central air conditioning | |||||

























































