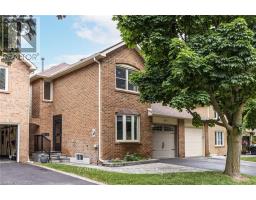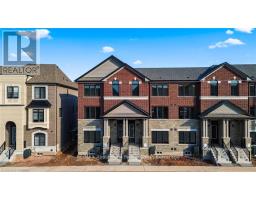561 REBECCA STREET, Oakville (1020 - WO West), Ontario, CA
Address: 561 REBECCA STREET, Oakville (1020 - WO West), Ontario
4 Beds4 Baths0 sqftStatus: Buy Views : 637
Price
$2,099,000
Summary Report Property
- MKT IDW10418421
- Building TypeHouse
- Property TypeSingle Family
- StatusBuy
- Added1 days ago
- Bedrooms4
- Bathrooms4
- Area0 sq. ft.
- DirectionNo Data
- Added On03 Dec 2024
Property Overview
Welcome to this Renovated home! in a prime Bronte location, just a short walk to the lake, Appleby College, and downtown Oakville. The custom-designed kitchen includes granite counters, high-end appliances, and ample storage. The open-concept living area offers contemporary living at its finest. The large windows throughout create a bright and airy feel. Step into a serene private backyard oasis with tall cedar hedges, gardens, a pergola, large wood deck, stone patio, and outdoor fireplace. The property is beautifully landscaped, featuring a circular driveway with parking for 5 cars. New windows recently installed. Separate entrance from basement. This home offers exceptional modern design with a seamless, functional layout. (id:51532)
Tags
| Property Summary |
|---|
Property Type
Single Family
Building Type
House
Community Name
1020 - WO West
Title
Freehold
Land Size
85 x 114.99 FT ; 42.57ft. x 42.57ft. x 115.2ft. x 45.05ft. x 138.01|under 1/2 acre
Parking Type
Attached Garage
| Building |
|---|
Bedrooms
Above Grade
3
Below Grade
1
Bathrooms
Total
4
Partial
1
Interior Features
Appliances Included
Dryer, Washer
Basement Features
Walk-up
Basement Type
N/A (Finished)
Building Features
Foundation Type
Concrete
Style
Detached
Rental Equipment
Water Heater
Heating & Cooling
Cooling
Central air conditioning
Heating Type
Forced air
Utilities
Utility Sewer
Sanitary sewer
Water
Municipal water
Exterior Features
Exterior Finish
Stucco, Brick
Parking
Parking Type
Attached Garage
Total Parking Spaces
7
| Land |
|---|
Other Property Information
Zoning Description
RL2-0
| Level | Rooms | Dimensions |
|---|---|---|
| Second level | Primary Bedroom | 4.14 m x 4.42 m |
| Primary Bedroom | 4.14 m x 4.42 m | |
| Primary Bedroom | 4.14 m x 4.42 m | |
| Primary Bedroom | 4.14 m x 4.42 m | |
| Primary Bedroom | 4.14 m x 4.42 m | |
| Primary Bedroom | 4.14 m x 4.42 m | |
| Primary Bedroom | 4.14 m x 4.42 m | |
| Bathroom | Measurements not available | |
| Bathroom | Measurements not available | |
| Bathroom | Measurements not available | |
| Bathroom | Measurements not available | |
| Bathroom | Measurements not available | |
| Bathroom | Measurements not available | |
| Bathroom | Measurements not available | |
| Bathroom | Measurements not available | |
| Bathroom | Measurements not available | |
| Bathroom | Measurements not available | |
| Bathroom | Measurements not available | |
| Bathroom | Measurements not available | |
| Bathroom | Measurements not available | |
| Bathroom | Measurements not available | |
| Bedroom | 3.38 m x 3.66 m | |
| Bedroom | 3.38 m x 3.66 m | |
| Bedroom | 3.38 m x 3.66 m | |
| Bedroom | 3.38 m x 3.66 m | |
| Bedroom | 3.38 m x 3.66 m | |
| Bedroom | 3.38 m x 3.66 m | |
| Bedroom | 3.38 m x 3.66 m | |
| Bedroom | 3 m x 3.51 m | |
| Bedroom | 3 m x 3.51 m | |
| Bedroom | 3 m x 3.51 m | |
| Bedroom | 3 m x 3.51 m | |
| Bedroom | 3 m x 3.51 m | |
| Bedroom | 3 m x 3.51 m | |
| Bedroom | 3 m x 3.51 m | |
| Basement | Bedroom | 3.45 m x 3.73 m |
| Bedroom | 3.45 m x 3.73 m | |
| Bedroom | 3.45 m x 3.73 m | |
| Bedroom | 3.45 m x 3.73 m | |
| Bedroom | 3.45 m x 3.73 m | |
| Bedroom | 3.45 m x 3.73 m | |
| Bedroom | 3.45 m x 3.73 m | |
| Recreational, Games room | 3.4 m x 6.32 m | |
| Recreational, Games room | 3.4 m x 6.32 m | |
| Recreational, Games room | 3.4 m x 6.32 m | |
| Recreational, Games room | 3.4 m x 6.32 m | |
| Recreational, Games room | 3.4 m x 6.32 m | |
| Recreational, Games room | 3.4 m x 6.32 m | |
| Recreational, Games room | 3.4 m x 6.32 m | |
| Laundry room | 2.26 m x 4.29 m | |
| Laundry room | 2.26 m x 4.29 m | |
| Laundry room | 2.26 m x 4.29 m | |
| Laundry room | 2.26 m x 4.29 m | |
| Laundry room | 2.26 m x 4.29 m | |
| Laundry room | 2.26 m x 4.29 m | |
| Laundry room | 2.26 m x 4.29 m | |
| Bathroom | Measurements not available | |
| Bathroom | Measurements not available | |
| Bathroom | Measurements not available | |
| Bathroom | Measurements not available | |
| Bathroom | Measurements not available | |
| Bathroom | Measurements not available | |
| Bathroom | Measurements not available | |
| Main level | Family room | 3.53 m x 6.93 m |
| Family room | 3.53 m x 6.93 m | |
| Bathroom | Measurements not available | |
| Bathroom | Measurements not available | |
| Bathroom | Measurements not available | |
| Bathroom | Measurements not available | |
| Bathroom | Measurements not available | |
| Bathroom | Measurements not available | |
| Bathroom | Measurements not available | |
| Family room | 3.53 m x 6.93 m | |
| Family room | 3.53 m x 6.93 m | |
| Family room | 3.53 m x 6.93 m | |
| Family room | 3.53 m x 6.93 m | |
| Family room | 3.53 m x 6.93 m | |
| Family room | 3.53 m x 6.93 m | |
| Kitchen | 4.06 m x 6.63 m | |
| Kitchen | 4.06 m x 6.63 m | |
| Kitchen | 4.06 m x 6.63 m | |
| Kitchen | 4.06 m x 6.63 m | |
| Kitchen | 4.06 m x 6.63 m | |
| Kitchen | 4.06 m x 6.63 m | |
| Kitchen | 4.06 m x 6.63 m | |
| Kitchen | 4.06 m x 6.63 m | |
| Dining room | 3.63 m x 1.6 m | |
| Dining room | 3.63 m x 1.6 m | |
| Dining room | 3.63 m x 1.6 m | |
| Dining room | 3.63 m x 1.6 m | |
| Dining room | 3.63 m x 1.6 m | |
| Dining room | 3.63 m x 1.6 m | |
| Dining room | 3.63 m x 1.6 m | |
| Living room | 3.63 m x 5.08 m | |
| Living room | 3.63 m x 5.08 m | |
| Living room | 3.63 m x 5.08 m | |
| Living room | 3.63 m x 5.08 m | |
| Living room | 3.63 m x 5.08 m | |
| Living room | 3.63 m x 5.08 m | |
| Living room | 3.63 m x 5.08 m |
| Features | |||||
|---|---|---|---|---|---|
| Attached Garage | Dryer | Washer | |||
| Walk-up | Central air conditioning | ||||































































