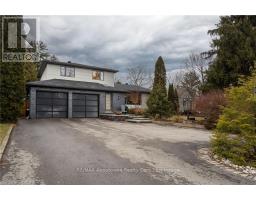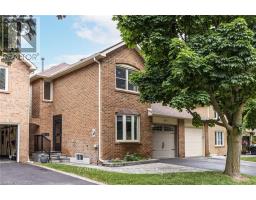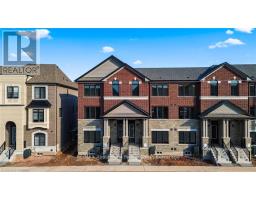1230 WOOD PLACE, Oakville (1020 - WO West), Ontario, CA
Address: 1230 WOOD PLACE, Oakville (1020 - WO West), Ontario
Summary Report Property
- MKT IDW11880100
- Building TypeHouse
- Property TypeSingle Family
- StatusBuy
- Added1 days ago
- Bedrooms5
- Bathrooms4
- Area0 sq. ft.
- DirectionNo Data
- Added On04 Dec 2024
Property Overview
Welcome to this exquisite home nestled in Bronte East, offering unparalleled privacy as it backs onto a serene forest and scenic walking trails. Situated on a quiet, family-friendly court, this meticulously upgraded 4+1-bedroom, 4-bathroom residence exudes elegance and comfort. The bright and airy living spaces flow seamlessly into a chef’s kitchen, adorned with quartz countertops, stainless steel appliances, and ample cabinetry. The finished basement provides additional living options, featuring a separate laundry room, bedroom. Step outside into your private oasis, where a covered gazebo and luxurious landscaping with custom stonework invite you to enjoy outdoor living year-round. This home is a true retreat, offering both tranquility and modern sophistication. Conveniently located near Glen Abbey Golf Course, schools, parks, and shopping, this property combines luxurious living with the beauty of nature.\r\n\r\n**Property backing on to conservation***Call LA for more details. (id:51532)
Tags
| Property Summary |
|---|
| Building |
|---|
| Land |
|---|
| Level | Rooms | Dimensions |
|---|---|---|
| Second level | Living room | 5.23 m x 6.88 m |
| Living room | 5.23 m x 6.88 m | |
| Dining room | 3.07 m x 2.21 m | |
| Dining room | 3.07 m x 2.21 m | |
| Eating area | 5.82 m x 3.07 m | |
| Eating area | 5.82 m x 3.07 m | |
| Third level | Primary Bedroom | 4.29 m x 3.96 m |
| Primary Bedroom | 4.29 m x 3.96 m | |
| Bedroom | 4.47 m x 3.89 m | |
| Bedroom | 4.47 m x 3.89 m | |
| Other | Measurements not available | |
| Other | Measurements not available | |
| Bathroom | Measurements not available | |
| Bathroom | Measurements not available | |
| Basement | Media | 5.23 m x 5.79 m |
| Media | 5.23 m x 5.79 m | |
| Bedroom | 3.07 m x 3.45 m | |
| Bedroom | 3.07 m x 3.45 m | |
| Other | 1.88 m x 1.4 m | |
| Other | 1.88 m x 1.4 m | |
| Laundry room | 5.64 m x 2.62 m | |
| Laundry room | 5.64 m x 2.62 m | |
| Main level | Bedroom | 3.56 m x 1.73 m |
| Bedroom | 3.56 m x 1.73 m | |
| Bedroom | 3.07 m x 3.78 m | |
| Bedroom | 3.07 m x 3.78 m | |
| Bathroom | Measurements not available | |
| Bathroom | Measurements not available | |
| Family room | 5.72 m x 3.38 m | |
| Family room | 5.72 m x 3.38 m | |
| Bathroom | Measurements not available | |
| Bathroom | Measurements not available |
| Features | |||||
|---|---|---|---|---|---|
| Attached Garage | Dishwasher | Dryer | |||
| Microwave | Refrigerator | Stove | |||
| Washer | Separate entrance | Central air conditioning | |||















