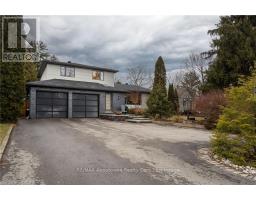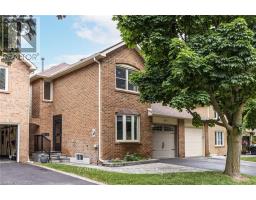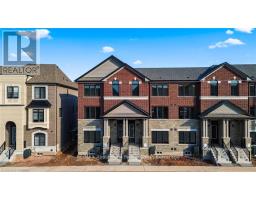| Level |
Rooms |
Dimensions |
| Second level |
Bedroom |
4.06 m x 4.17 m |
|
Bedroom |
4.06 m x 4.17 m |
|
Bedroom |
4.06 m x 4.17 m |
|
Bedroom |
4.06 m x 4.17 m |
|
Bedroom |
4.06 m x 4.17 m |
|
Bedroom |
4.06 m x 4.17 m |
|
Bedroom |
4.01 m x 4.17 m |
|
Bedroom |
4.01 m x 4.17 m |
|
Bedroom |
4.01 m x 4.17 m |
|
Bedroom |
4.01 m x 4.17 m |
|
Bedroom |
4.01 m x 4.17 m |
|
Bedroom |
4.01 m x 4.17 m |
|
Bathroom |
Measurements not available |
|
Bathroom |
Measurements not available |
|
Bathroom |
Measurements not available |
|
Bathroom |
Measurements not available |
|
Bathroom |
Measurements not available |
|
Bathroom |
Measurements not available |
|
Bathroom |
Measurements not available |
|
Bathroom |
Measurements not available |
|
Bathroom |
Measurements not available |
|
Bathroom |
Measurements not available |
|
Bathroom |
Measurements not available |
|
Bathroom |
Measurements not available |
|
Bathroom |
Measurements not available |
|
Bathroom |
Measurements not available |
|
Bathroom |
Measurements not available |
|
Bathroom |
Measurements not available |
|
Bathroom |
Measurements not available |
|
Bathroom |
Measurements not available |
|
Bathroom |
Measurements not available |
|
Bathroom |
Measurements not available |
|
Bathroom |
Measurements not available |
|
Bathroom |
Measurements not available |
|
Bathroom |
Measurements not available |
|
Bathroom |
Measurements not available |
|
Primary Bedroom |
4.42 m x 5.49 m |
|
Primary Bedroom |
4.42 m x 5.49 m |
|
Primary Bedroom |
4.42 m x 5.49 m |
|
Primary Bedroom |
4.42 m x 5.49 m |
|
Primary Bedroom |
4.42 m x 5.49 m |
|
Primary Bedroom |
4.42 m x 5.49 m |
|
Bedroom |
4.93 m x 4.29 m |
|
Bedroom |
4.93 m x 4.29 m |
|
Bedroom |
4.93 m x 4.29 m |
|
Bedroom |
4.93 m x 4.29 m |
|
Bedroom |
4.93 m x 4.29 m |
|
Bedroom |
4.93 m x 4.29 m |
| Basement |
Office |
3.68 m x 4.11 m |
|
Office |
3.68 m x 4.11 m |
|
Office |
3.68 m x 4.11 m |
|
Office |
3.68 m x 4.11 m |
|
Office |
3.68 m x 4.11 m |
|
Office |
3.68 m x 4.11 m |
|
Bedroom |
3.48 m x 4.11 m |
|
Bedroom |
3.48 m x 4.11 m |
|
Bedroom |
3.48 m x 4.11 m |
|
Bedroom |
3.48 m x 4.11 m |
|
Bedroom |
3.48 m x 4.11 m |
|
Bedroom |
3.48 m x 4.11 m |
|
Living room |
7.95 m x 5.05 m |
|
Living room |
7.95 m x 5.05 m |
|
Living room |
7.95 m x 5.05 m |
|
Living room |
7.95 m x 5.05 m |
|
Living room |
7.95 m x 5.05 m |
|
Living room |
7.95 m x 5.05 m |
|
Family room |
5.99 m x 3.66 m |
|
Family room |
5.99 m x 3.66 m |
|
Family room |
5.99 m x 3.66 m |
|
Family room |
5.99 m x 3.66 m |
|
Family room |
5.99 m x 3.66 m |
|
Family room |
5.99 m x 3.66 m |
|
Bedroom |
3.1 m x 3.68 m |
|
Bedroom |
3.1 m x 3.68 m |
|
Bedroom |
3.1 m x 3.68 m |
|
Bedroom |
3.1 m x 3.68 m |
|
Bedroom |
3.1 m x 3.68 m |
|
Bedroom |
3.1 m x 3.68 m |
|
Bathroom |
Measurements not available |
|
Bathroom |
Measurements not available |
|
Bathroom |
Measurements not available |
|
Bathroom |
Measurements not available |
|
Bathroom |
Measurements not available |
|
Bathroom |
Measurements not available |
| Main level |
Office |
3.94 m x 4.52 m |
|
Office |
3.94 m x 4.52 m |
|
Office |
3.94 m x 4.52 m |
|
Office |
3.94 m x 4.52 m |
|
Office |
3.94 m x 4.52 m |
|
Office |
3.94 m x 4.52 m |
|
Family room |
4.27 m x 4.52 m |
|
Family room |
4.27 m x 4.52 m |
|
Family room |
4.27 m x 4.52 m |
|
Family room |
4.27 m x 4.52 m |
|
Family room |
4.27 m x 4.52 m |
|
Family room |
4.27 m x 4.52 m |
|
Bathroom |
Measurements not available |
|
Bathroom |
Measurements not available |
|
Bathroom |
Measurements not available |
|
Bathroom |
Measurements not available |
|
Bathroom |
Measurements not available |
|
Bathroom |
Measurements not available |
|
Dining room |
5.08 m x 3.63 m |
|
Dining room |
5.08 m x 3.63 m |
|
Dining room |
5.08 m x 3.63 m |
|
Dining room |
5.08 m x 3.63 m |
|
Dining room |
5.08 m x 3.63 m |
|
Dining room |
5.08 m x 3.63 m |
|
Living room |
4.95 m x 5.41 m |
|
Living room |
4.95 m x 5.41 m |
|
Living room |
4.95 m x 5.41 m |
|
Living room |
4.95 m x 5.41 m |
|
Living room |
4.95 m x 5.41 m |
|
Living room |
4.95 m x 5.41 m |
|
Kitchen |
6.43 m x 3.99 m |
|
Kitchen |
6.43 m x 3.99 m |
|
Kitchen |
6.43 m x 3.99 m |
|
Kitchen |
6.43 m x 3.99 m |
|
Kitchen |
6.43 m x 3.99 m |
|
Kitchen |
6.43 m x 3.99 m |
|
Laundry room |
1.52 m x 2.36 m |
|
Laundry room |
1.52 m x 2.36 m |
|
Laundry room |
1.52 m x 2.36 m |
|
Laundry room |
1.52 m x 2.36 m |
|
Laundry room |
1.52 m x 2.36 m |
|
Laundry room |
1.52 m x 2.36 m |

































































