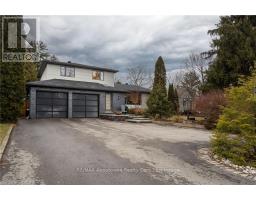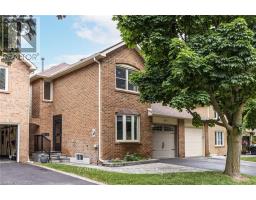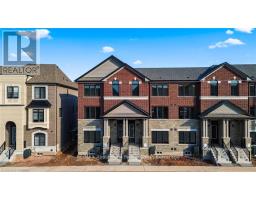2404 WHISTLING SPRINGS CRESCENT, Oakville (1019 - WM Westmount), Ontario, CA
Address: 2404 WHISTLING SPRINGS CRESCENT, Oakville (1019 - WM Westmount), Ontario
Summary Report Property
- MKT IDW10404451
- Building TypeRow / Townhouse
- Property TypeSingle Family
- StatusBuy
- Added23 hours ago
- Bedrooms3
- Bathrooms3
- Area0 sq. ft.
- DirectionNo Data
- Added On03 Dec 2024
Property Overview
Gorgeous Branthaven Freehold townhome nestled on a quiet crescent in the desirable Westmount neighbourhood of Oakville offers a perfect blend of style and functionality . This 3-bedroom, 2.5-bathroom townhouse features a stylish stone and stucco façade, impressive 9-foot ceilings, and hardwood floors on the main level. The sun-filled living room boasts large windows and glass doors that lead to a charming slab stone patio in the fenced rear yard. The adjacent dining room is perfect for entertaining, and the modern kitchen is equipped with white cabinetry, stainless steel appliances, an island with dual sinks, and a stone tile backsplash. Upstairs, the primary bedroom includes a walk-in closet and a 4-piece ensuite with a soaker tub and separate shower. The partially finished lower level offers a laundry area with a Maytag high-efficiency washer and dryer. The maintenance-free private fenced backyard provides a perfect outdoor space ideal for relaxation and entertainment. Located in a family-friendly community, this home is close to parks, trails, shopping, restaurants, Oakville Hospital, highways, and the GO station. Some photos are virtually staged. (id:51532)
Tags
| Property Summary |
|---|
| Building |
|---|
| Land |
|---|
| Level | Rooms | Dimensions |
|---|---|---|
| Second level | Primary Bedroom | 5.05 m x 5.41 m |
| Primary Bedroom | 5.05 m x 5.41 m | |
| Primary Bedroom | 5.05 m x 5.41 m | |
| Primary Bedroom | 5.05 m x 5.41 m | |
| Primary Bedroom | 5.05 m x 5.41 m | |
| Primary Bedroom | 5.05 m x 5.41 m | |
| Primary Bedroom | 5.05 m x 5.41 m | |
| Primary Bedroom | 5.05 m x 5.41 m | |
| Other | Measurements not available | |
| Other | Measurements not available | |
| Other | Measurements not available | |
| Other | Measurements not available | |
| Other | Measurements not available | |
| Other | Measurements not available | |
| Other | Measurements not available | |
| Other | Measurements not available | |
| Bathroom | Measurements not available | |
| Bathroom | Measurements not available | |
| Bathroom | Measurements not available | |
| Bathroom | Measurements not available | |
| Bathroom | Measurements not available | |
| Bathroom | Measurements not available | |
| Bathroom | Measurements not available | |
| Bathroom | Measurements not available | |
| Bedroom | 2.41 m x 4.6 m | |
| Bedroom | 2.41 m x 4.6 m | |
| Bedroom | 2.41 m x 4.6 m | |
| Bedroom | 2.41 m x 4.6 m | |
| Bedroom | 2.41 m x 4.6 m | |
| Bedroom | 2.41 m x 4.6 m | |
| Bedroom | 2.41 m x 4.6 m | |
| Bedroom | 2.41 m x 4.6 m | |
| Bedroom | 2.54 m x 3.1 m | |
| Bedroom | 2.54 m x 3.1 m | |
| Bedroom | 2.54 m x 3.1 m | |
| Bedroom | 2.54 m x 3.1 m | |
| Bedroom | 2.54 m x 3.1 m | |
| Bedroom | 2.54 m x 3.1 m | |
| Bedroom | 2.54 m x 3.1 m | |
| Bedroom | 2.54 m x 3.1 m | |
| Basement | Laundry room | 1.98 m x 2.49 m |
| Laundry room | 1.98 m x 2.49 m | |
| Laundry room | 1.98 m x 2.49 m | |
| Laundry room | 1.98 m x 2.49 m | |
| Laundry room | 1.98 m x 2.49 m | |
| Laundry room | 1.98 m x 2.49 m | |
| Laundry room | 1.98 m x 2.49 m | |
| Laundry room | 1.98 m x 2.49 m | |
| Other | 5.21 m x 3.68 m | |
| Other | 5.21 m x 3.68 m | |
| Other | 5.21 m x 3.68 m | |
| Other | 5.21 m x 3.68 m | |
| Other | 5.21 m x 3.68 m | |
| Other | 5.21 m x 3.68 m | |
| Other | 5.21 m x 3.68 m | |
| Other | 5.21 m x 3.68 m | |
| Main level | Living room | 4.93 m x 3.15 m |
| Living room | 4.93 m x 3.15 m | |
| Living room | 4.93 m x 3.15 m | |
| Living room | 4.93 m x 3.15 m | |
| Living room | 4.93 m x 3.15 m | |
| Living room | 4.93 m x 3.15 m | |
| Living room | 4.93 m x 3.15 m | |
| Living room | 4.93 m x 3.15 m | |
| Other | 4.93 m x 2.95 m | |
| Other | 4.93 m x 2.95 m | |
| Other | 4.93 m x 2.95 m | |
| Other | 4.93 m x 2.95 m | |
| Other | 4.93 m x 2.95 m | |
| Other | 4.93 m x 2.95 m | |
| Other | 4.93 m x 2.95 m | |
| Other | 4.93 m x 2.95 m | |
| Bathroom | Measurements not available | |
| Bathroom | Measurements not available | |
| Bathroom | Measurements not available | |
| Bathroom | Measurements not available | |
| Bathroom | Measurements not available | |
| Bathroom | Measurements not available | |
| Bathroom | Measurements not available | |
| Bathroom | Measurements not available |
| Features | |||||
|---|---|---|---|---|---|
| Attached Garage | Dryer | Refrigerator | |||
| Stove | Washer | Central air conditioning | |||




































