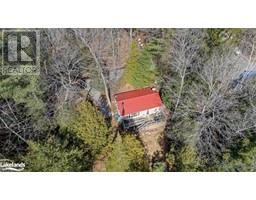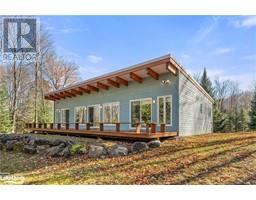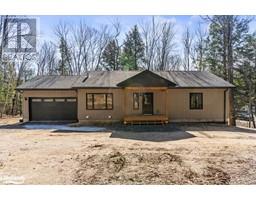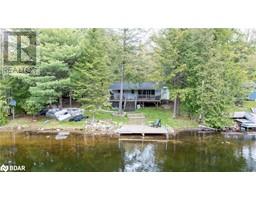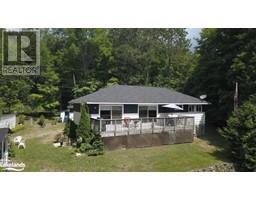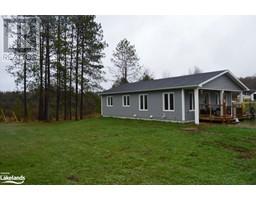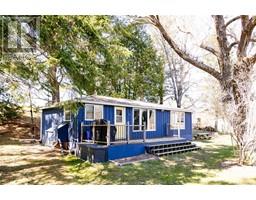1027 PIPER GLEN Road Snowdon, MINDEN, Ontario, CA
Address: 1027 PIPER GLEN Road, Minden, Ontario
Summary Report Property
- MKT ID40630617
- Building TypeHouse
- Property TypeSingle Family
- StatusBuy
- Added14 weeks ago
- Bedrooms3
- Bathrooms1
- Area1087 sq. ft.
- DirectionNo Data
- Added On13 Aug 2024
Property Overview
Welcome to The Galway, a new Guildcrest bungalow situated on a private 2.16 acre lot in a brand new up and coming subdivision, less than 10 minutes from Minden. To-be-completed and ready for summer 2024 move in, this 3 bedroom and 1 bathroom country home is completely turn key! With a bright, spacious open concept living space, the home was designed for entertaining with a beautiful walkout to the back deck, level grassy yard and well treed acreage. The custom kitchen features white cabinetry, a large island and ample storage space. Main floor laundry, three spacious bedrooms and a 5-piece bathroom complete with double vanity and tub/shower combo complete the main floor. Store all of your toys in the spacious 24x24 detached garage. This home is the ultimate low maintenance package, with a crawl space for utilities and additional storage, vinyl siding, new septic, new drilled well, propane forced air furnace, new driveway and landscaping, there is nothing to be done here - just move in and enjoy! Not only does the home include standard Tarion Warranty, it also includes Guildcrest Homes 10 year Factory Warranty as well. Located on a year-round maintained road for easy access. Close to many lakes, and minutes to the town of Minden for all amenities. (id:51532)
Tags
| Property Summary |
|---|
| Building |
|---|
| Land |
|---|
| Level | Rooms | Dimensions |
|---|---|---|
| Main level | Living room | 17'5'' x 14'7'' |
| Kitchen/Dining room | 18'0'' x 13'3'' | |
| 5pc Bathroom | 5'11'' x 14'0'' | |
| Bedroom | 9'4'' x 9'9'' | |
| Bedroom | 9'4'' x 9'9'' | |
| Primary Bedroom | 11'0'' x 14'0'' |
| Features | |||||
|---|---|---|---|---|---|
| Country residential | Automatic Garage Door Opener | Detached Garage | |||
| Garage door opener | None | ||||



















































