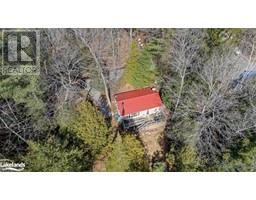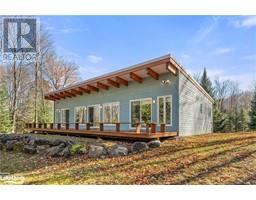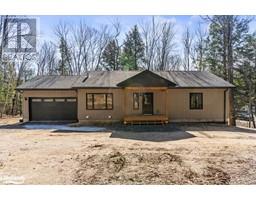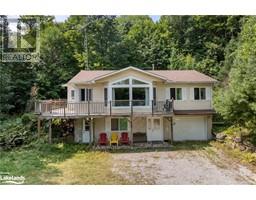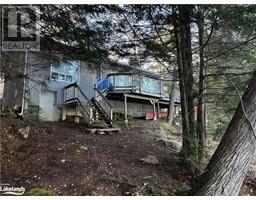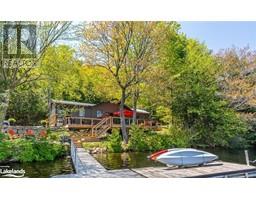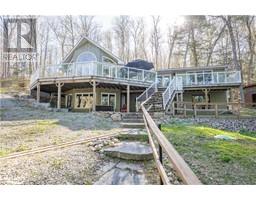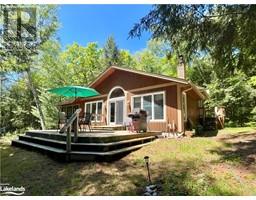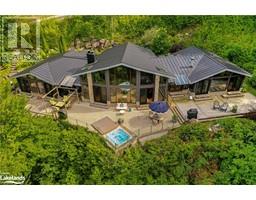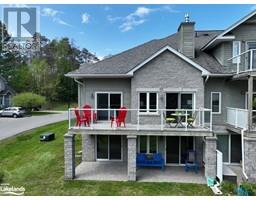1036 SHIRLEYS Road Harburn, HALIBURTON, Ontario, CA
Address: 1036 SHIRLEYS Road, Haliburton, Ontario
Summary Report Property
- MKT ID40597231
- Building TypeHouse
- Property TypeSingle Family
- StatusBuy
- Added22 weeks ago
- Bedrooms3
- Bathrooms1
- Area1374 sq. ft.
- DirectionNo Data
- Added On18 Jun 2024
Property Overview
Welcome to your charming lakeside retreat on the serene shores of Haliburton Lake! This cozy cottage offers the perfect blend of rustic charm and modern comfort, providing an idyllic escape from the hustle and bustle of everyday life. With three bedrooms, ideal for accommodating family and friends, and a well-appointed bathroom, this retreat ensures everyone enjoys comfort and convenience during their stay. The 1,374 square feet property boasts southern exposure, bathing the cottage in natural sunlight and offering breathtaking views of the shimmering lake. Situated on a level lot, outdoor activities abound with easy access to the hard packed, ripple sand beach for swimming, boating, or simply soaking in the tranquility of lakeside living. Whether your lounging on the spacious deck or roasting marshmallows around the fire pit, this cottage provides endless opportunities for relaxation and recreation. Conveniently located, yet secluded enough to provide a true sense of escape, this Haliburton Lake retreat is the perfect place to create lasting memories with family and friends. Don't miss your chance to own this slice of paradise - schedule your viewing today! (id:51532)
Tags
| Property Summary |
|---|
| Building |
|---|
| Land |
|---|
| Level | Rooms | Dimensions |
|---|---|---|
| Main level | 4pc Bathroom | 5'1'' x 11'7'' |
| Bedroom | 8'3'' x 13'0'' | |
| Bedroom | 11'6'' x 10'0'' | |
| Bedroom | 10'4'' x 11'6'' | |
| Kitchen/Dining room | 17'3'' x 11'5'' | |
| Family room | 15'11'' x 17'2'' | |
| Living room | 29'3'' x 11'9'' | |
| Laundry room | 10'7'' x 11'4'' |
| Features | |||||
|---|---|---|---|---|---|
| Country residential | Detached Garage | Dishwasher | |||
| Dryer | Microwave | Refrigerator | |||
| Stove | Washer | None | |||




















































