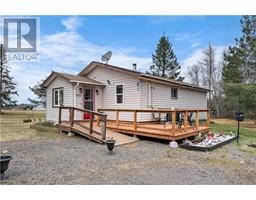104 Drummond, Moncton, New Brunswick, CA
Address: 104 Drummond, Moncton, New Brunswick
Summary Report Property
- MKT IDM159812
- Building TypeHouse
- Property TypeSingle Family
- StatusBuy
- Added18 weeks ago
- Bedrooms3
- Bathrooms2
- Area1943 sq. ft.
- DirectionNo Data
- Added On11 Jul 2024
Property Overview
Welcome to 104 Drummond in Moncton, a fully renovated home designed with the future buyer in mind. As you step inside, you're greeted by a spacious living room with a cozy fireplace, perfect for family gatherings. The open-concept kitchen features an abundance of cabinets, new faucets, stylish light fixtures, and modern hardware, making it ideal for cooking and entertaining. Down the hall, you'll find three bright bedrooms and a completely updated full bathroom. The fresh coat of paint and new floors throughout add a modern touch. The basement offers even more living space with two non-conforming bedrooms, a family room, a game room, a second bathroom, and ample storage areas, including a utility and laundry room. Outside, you'll find a well-maintained exterior with a roof that's only 5 years old and siding that's 6 years old. The backyard features a 16 x 12 feet storage shed. Equipped with a mini-split heat pump for year-round comfort, this home is move-in ready. Don't miss the opportunity to make 104 Drummond your new home! (id:51532)
Tags
| Property Summary |
|---|
| Building |
|---|
| Level | Rooms | Dimensions |
|---|---|---|
| Basement | Other | 11.4x8.10 |
| Other | 12.2x8.10 | |
| 3pc Bathroom | 6.6x6.5 | |
| Family room | 16.11x11.9 | |
| Games room | 12.11x8.3 | |
| Storage | 4.8x6.7 | |
| Utility room | 14.2x6.10 | |
| Laundry room | 15.3x9.3 | |
| Main level | Kitchen | 14.3x12.8 |
| Living room | 12.1x18 | |
| 4pc Bathroom | 7x4.9 | |
| Bedroom | 8x12.1 | |
| Bedroom | 13.1x11 | |
| Bedroom | 13.5x11.8 |
| Features | |||||
|---|---|---|---|---|---|
| Paved driveway | Air Conditioned | Street Lighting | |||


































































