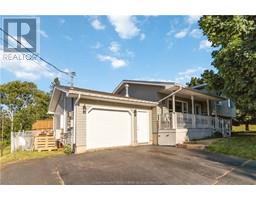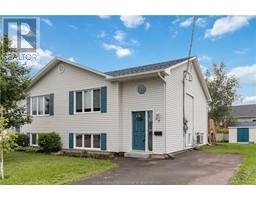110 Weston DR, Moncton, New Brunswick, CA
Address: 110 Weston DR, Moncton, New Brunswick
Summary Report Property
- MKT IDM161478
- Building TypeHouse
- Property TypeSingle Family
- StatusBuy
- Added12 weeks ago
- Bedrooms2
- Bathrooms2
- Area2002 sq. ft.
- DirectionNo Data
- Added On24 Aug 2024
Property Overview
Welcome to your urban sanctuary, nestled on over 0.7 acres and conveniently located close to all your main attractions and shopping needs. This exquisitely landscaped property offers a rare blend of prime location, ample space, and tranquility. The expansive double lot is adorned with a variety of fruit trees and vibrant flowers. Before entering the home, you'll notice the spacious 26x24 double detached garage, which is both heated and insulated. This property features a large rear deck, a gazebo, three baby barns and a generously sized vegetable garden. The R2 zoning allows for the potential to subdivide and build another home. With the curb already cut out, there is ample space to park a camper or trailer. Inside, the home welcomes you with a well-appointed family room that benefits from abundant natural light streaming through the front windows. Adjacent to the family room is a spacious eat-in kitchen, featuring white cabinets and stainless-steel appliances. The main level boasts a substantial 18x11 primary bedroom with a large walk-in closet, an additional bedroom, and an updated 3-piece bathroom. The lower level includes a sizable family room with large windows and an additional non-conforming bedroom. This property offers numerous features and must be seen to be fully appreciated. Call today to schedule your viewing! (id:51532)
Tags
| Property Summary |
|---|
| Building |
|---|
| Level | Rooms | Dimensions |
|---|---|---|
| Basement | Family room | 23.9x21 |
| 2pc Bathroom | 7.5x5.7 | |
| Other | 15.2x10.8 | |
| Other | 12.5x14.5 | |
| Laundry room | Measurements not available | |
| Main level | Living room | 20x12.1 |
| Kitchen | 12x12.8 | |
| Bedroom | 18x11.11 | |
| Bedroom | 10.3x9.3 | |
| 3pc Bathroom | 8.4x8.2 |
| Features | |||||
|---|---|---|---|---|---|
| Level lot | Paved driveway | Detached Garage(2) | |||
| Air Conditioned | |||||









































































