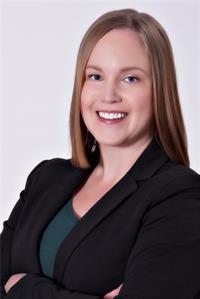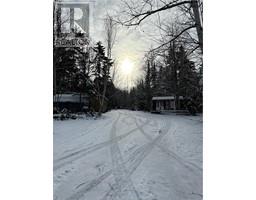176 Savannah DR, Moncton, New Brunswick, CA
Address: 176 Savannah DR, Moncton, New Brunswick
Summary Report Property
- MKT IDM161697
- Building TypeHouse
- Property TypeSingle Family
- StatusBuy
- Added12 weeks ago
- Bedrooms4
- Bathrooms2
- Area2460 sq. ft.
- DirectionNo Data
- Added On22 Aug 2024
Property Overview
Welcome to 176 Savannah Drive! This exceptionally well maintained home was fully updated inside two years ago. Quality and craftsmanship is evident throughout. Located in the highly sought after Shediac Road area, close to both English and French Schools, parks, the Harrisville Nature Trail, easy highway access and many other amenities. The main floor offers open concept living with loads of natural light. The newly updated kitchen features a walk in pantry, quartz counter top, huge center island, stainless steel appliances and lots of storage. This space flows into the dining and living room area. Living is complete with a propane fireplace. Patio doors overlook the nicely landscaped backyard. Enjoy your morning coffee on the new deck while watching small wildlife right in your own yard. The deck is reinforced with POS Tech posts to hold the hot tub being included with the home. Back inside there are three good sized bedrooms, (one currently used as an office) and a large updated family bath featuring a laundry area, heated floors, double sink with quartz countertops, walk in shower and soaker tub! Downstairs offers plenty of additional living space with a 4th bedroom, updated 3 piece bath, wood stove and large family room. The pool table is included with the home. New flooring, fresh paint and light fixtures throughout both levels, roof is 3 years old, driveway was recently repaved. This home is truly move in ready! Book your showing today! You won't be disappointed! (id:51532)
Tags
| Property Summary |
|---|
| Building |
|---|
| Level | Rooms | Dimensions |
|---|---|---|
| Basement | 4pc Bathroom | Measurements not available |
| Family room | 35x19 | |
| Bedroom | 14x13.2 | |
| Storage | Measurements not available | |
| Other | 6x6.5 | |
| Main level | Living room | 16.4x20 |
| Kitchen | 12.4x10.7 | |
| Dining room | 8.3x10.7 | |
| Bedroom | 14x15 | |
| Bedroom | 12.1x10 | |
| Bedroom | 13x10 | |
| 5pc Ensuite bath | Measurements not available |
| Features | |||||
|---|---|---|---|---|---|
| Paved driveway | Attached Garage | Central Vacuum | |||
| Hot Tub | Air exchanger | ||||
























































