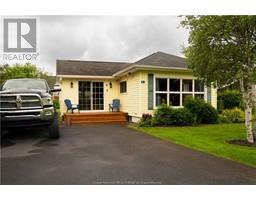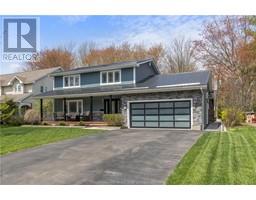185 Mailhot AVE, Moncton, New Brunswick, CA
Address: 185 Mailhot AVE, Moncton, New Brunswick
Summary Report Property
- MKT IDM161644
- Building TypeHouse
- Property TypeSingle Family
- StatusBuy
- Added14 weeks ago
- Bedrooms5
- Bathrooms4
- Area3017 sq. ft.
- DirectionNo Data
- Added On13 Aug 2024
Property Overview
We are thrilled to introduce 185 Mailhot! This stunning property has some pretty amazing features and breathtaking curb appeal, making it a must-see. This beautiful two-story property is located in the family-friendly North end of Moncton, close to schools & all major amenities. Upon entering the front entrance into the radiant foyer and continuing on through the dining area into the kitchen, which features dark cabinetry, you will immediately notice the spectacular finishes. Off the kitchen, you will find access to the finished basement on one side and the incredible backyard on the other, as well as the entrance to the living room and hallway. The hallway has a half bathroom, the perfect, family-friendly mudroom/laundry room, and access to your massive double garage, which also has a workshop area. The living room features plenty of windows overlooking your backyard, letting in ample lighting and an electric fireplace. A cozy three-season room completes the main level. The second level offers four good-sized bedrooms and a five-piece bathroom. The primary bedroom offers a custom ensuite and an oversized walk-in closet. Like the rest of the house, the basement continues the family-friendly theme, offering not only the fifth bedroom but also the fourth bathroom, family room, exercise room, and utility room. Now for the best part. The inground, heated, saltwater pool is nestled in a fenced-in backyard, featuring a custom bonfire pit and a pool house that doubles as a tiki bar. (id:51532)
Tags
| Property Summary |
|---|
| Building |
|---|
| Land |
|---|
| Level | Rooms | Dimensions |
|---|---|---|
| Second level | Bedroom | 13.6x18.6 |
| Bedroom | 23.7x15.11 | |
| Bedroom | 11.2x11.7 | |
| Bedroom | 9.10x11.3 | |
| 5pc Bathroom | 8.10x8.3 | |
| 4pc Ensuite bath | 11.6x8.3 | |
| Basement | Family room | 20.9x14.6 |
| 3pc Bathroom | 5x7.11 | |
| Bedroom | 13.4x11.6 | |
| Utility room | 10.10x13.9 | |
| Exercise room | 11.2x10.8 | |
| Main level | Foyer | 9.4x14.9 |
| Dining room | 11.5x11.3 | |
| Kitchen | 11.9x15.4 | |
| Living room | 15.1x12.4 | |
| Mud room | 11.2x10.7 | |
| 2pc Bathroom | Measurements not available | |
| Sunroom | 9.11x8.8 |
| Features | |||||
|---|---|---|---|---|---|
| Level lot | Lighting | Paved driveway | |||
| Garage | Central Vacuum | Air exchanger | |||
| Street Lighting | |||||






































































