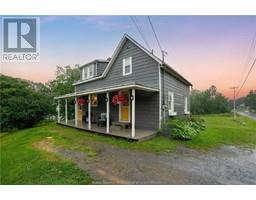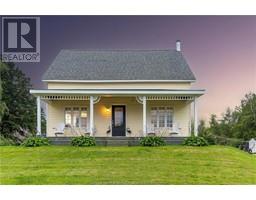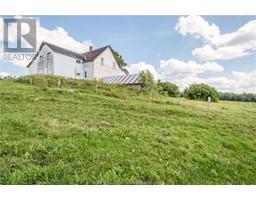20 Scotch Pine ST, Moncton, New Brunswick, CA
Address: 20 Scotch Pine ST, Moncton, New Brunswick
Summary Report Property
- MKT IDM161427
- Building TypeMobile Home
- Property TypeSingle Family
- StatusBuy
- Added14 weeks ago
- Bedrooms2
- Bathrooms2
- Area1184 sq. ft.
- DirectionNo Data
- Added On11 Aug 2024
Property Overview
This home is nothing but a dream, Tucked away in a place called Pine Tree, Its full of beauty in and out, Let me tell you what its about. The garage will have you as the neighborhood star, So well kept and very clean, You wont want to park your car. Do I have your attention with the garage, There is also a mini one off that, Make it a room to store your tools or crafts. How about a backyard haven with a gazebo and awning, Fenced in yard, It is a fine gem. Come on inside and don't be shy, Walk into the kitchen from your front door, Right or left, There's so much more, Two bedrooms one on each side with each a full bathroom, But wait, The extra room, You cannot hide, its large enough with french doors, This home also comes with beautiful laminate floors, If I recall, We have not discussed the living room with the accent wall, A built in fireplace, Wow!! This home has it all. This home is Sixteen by sixty four and is waiting for you to open its doors!! Don't forget the eight by sixteen addition with the back door to your hidden gem!! Contact your REALTOR® or hollar their names as this home in Pine Tree is a huge gain!! (id:51532)
Tags
| Property Summary |
|---|
| Building |
|---|
| Land |
|---|
| Level | Rooms | Dimensions |
|---|---|---|
| Main level | Kitchen | 16x15 |
| Bedroom | 13x12 | |
| 4pc Ensuite bath | 8x5.5 | |
| Living room | 19x14.5 | |
| Bedroom | 12x8.5 | |
| Sitting room | 16x8 | |
| 3pc Bathroom | 8x5.5 |
| Features | |||||
|---|---|---|---|---|---|
| Level lot | Lighting | Paved driveway | |||
| Detached Garage(1) | |||||









































































