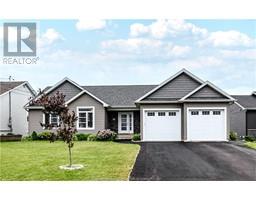213 Shannon DR, Moncton, New Brunswick, CA
Address: 213 Shannon DR, Moncton, New Brunswick
Summary Report Property
- MKT IDM161322
- Building TypeHouse
- Property TypeSingle Family
- StatusBuy
- Added14 weeks ago
- Bedrooms3
- Bathrooms3
- Area1965 sq. ft.
- DirectionNo Data
- Added On14 Aug 2024
Property Overview
Bienvenue au 213 Shannon Drive. This beautiful 2-story home with attached garage, a fenced and private backyard is looking for a new family to call it home. As you enter the front door, you will be greeted by a large foyer entrance. You can access a spacious living room and formal dining room with hardwood floors. The Eat-in Kitchen has a breakfast nook and an Island for more cooking space and storage. The Patio doors lead to the amazing 4 seasons sunroom (heated floor) with access to the beautiful private deck with fenced back yard surrounded by large trees giving you complete privacy. Also find on the main floor a family room with propane fireplace, half bathroom and laundry. Upstairs there are three good-sized bedrooms and a family bathroom. The master bedroom has a 3 pc ensuite. Downstairs has a family/rec room and a lot of storage space. Other features and upgrades include two ductless heat-pumps, a new garage door (2023), new roof shingles(2023) and more. Shannon Dr is ideally located in POPULAR NORTH END MONCTON with schools, playgrounds, walking/bike trails, and shopping nearby. Call REALTOR® for your private viewing. (id:51532)
Tags
| Property Summary |
|---|
| Building |
|---|
| Land |
|---|
| Level | Rooms | Dimensions |
|---|---|---|
| Second level | Bedroom | 10'10""x10'5"" |
| Bedroom | 13'11""x10'4"" | |
| 4pc Bathroom | 8'5""x7'6"" | |
| Bedroom | 13'11""x13'10"" | |
| 3pc Ensuite bath | 10'10""x5'1"" | |
| Basement | Games room | Measurements not available |
| Storage | Measurements not available | |
| Main level | Foyer | 14'10""x8'5"" |
| Living room | 18'10""x12'11"" | |
| Dining room | 10'9""x10'4 | |
| Kitchen | 16'9""x13'4"" | |
| Family room | 10'11""x13'4"" | |
| Sunroom | 11'5""x11'3"" | |
| 2pc Bathroom | 14'3""x5'1"" |
| Features | |||||
|---|---|---|---|---|---|
| Level lot | Central island | Paved driveway | |||
| Attached Garage(1) | Central Vacuum | Air exchanger | |||
| Street Lighting | |||||



























































