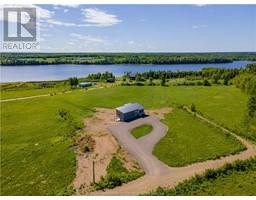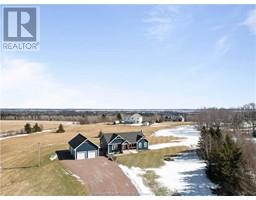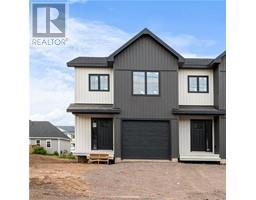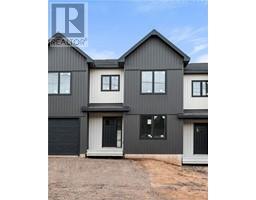225 Bessborough AVE, Moncton, New Brunswick, CA
Address: 225 Bessborough AVE, Moncton, New Brunswick
Summary Report Property
- MKT IDM159366
- Building TypeHouse
- Property TypeSingle Family
- StatusBuy
- Added14 weeks ago
- Bedrooms4
- Bathrooms2
- Area1627 sq. ft.
- DirectionNo Data
- Added On13 Aug 2024
Property Overview
Welcome to 225 Bessborough, nestled in Moncton's coveted NEW WEST END and just moments from Centennial Park. This charming, one owner, 2-story home has been impeccably maintained, having received thoughtful updates over the years, it is in pristine condition. Featuring a spacious living room with fireplace, hardwood flooring throughout upper 2 floors, elegant dining room with newly updated patio doors leading to the serene backyard, a walk-in kitchen and powder room. Ascend the beautiful hardwood staircase to the upper level where you will find 4 bedrooms and 4pc family bathroom. The basement offers freshly installed carpet, a family room, laundry room and ample storage for your families needs. Complete with attached single car garage. Outside offers a sprawling backyard with mature trees. With its character-filled interiors and ample space for personalization, Renovations include refinished hardwood floors, crown molding throughout the main two levels, upgraded vinyl windows, siding, front door, and patio doors, a newer roof, as well as a modern natural gas furnace and hot water tank installed in 2010. Nestled in a desirable family-oriented neighbourhood, this beautiful residence is conveniently located within walking distance of the new elementary and high schools, Centennial Park and Pool, and is in close proximity to all essential amenities. This residence is ready to embrace new owners and become a cherished home. Call your REALTOR® today! (id:51532)
Tags
| Property Summary |
|---|
| Building |
|---|
| Level | Rooms | Dimensions |
|---|---|---|
| Second level | Bedroom | 13.8x12.4 |
| Bedroom | 9.10x11.4 | |
| Bedroom | 9.3x12.4 | |
| Bedroom | 10.7x7.11 | |
| 4pc Bathroom | Measurements not available | |
| Basement | Family room | 10.8x22.5 |
| Laundry room | 11.10x13.7 | |
| Storage | 11.2x5.8 | |
| Cold room | Measurements not available | |
| Main level | Living room | 19.5x12.10 |
| Dining room | 12.10x10.1 | |
| Kitchen | 11.4x11.4 | |
| 2pc Bathroom | Measurements not available |
| Features | |||||
|---|---|---|---|---|---|
| Level lot | Paved driveway | Drapery Rods | |||
| Attached Garage(1) | Street Lighting | ||||





































































