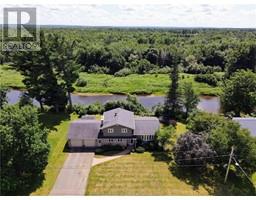7 Kingsway CRES, Moncton, New Brunswick, CA
Address: 7 Kingsway CRES, Moncton, New Brunswick
Summary Report Property
- MKT IDM161826
- Building TypeHouse
- Property TypeSingle Family
- StatusBuy
- Added13 weeks ago
- Bedrooms2
- Bathrooms2
- Area1912 sq. ft.
- DirectionNo Data
- Added On22 Aug 2024
Property Overview
LOVELY RENOVATED BUNGALOW LOCATED IN MONCTON NORTH!!! Modernized bungalow located CLOSE TO ALL MAJOR AMENITIES, SCHOOLS, TRANS CANADA, SHOPPING, ETC. This open concept home features a SPACIOUS KITCHEN with 9 FOOT ISLAND, STAINLESS STEEL APPLIANCES AND QUARTZ COUNTERTOPS!! Adjacent is the dining area with patio doors leading to the OVERSIZED, FULLY FENCED BACKYARD (2023) and deck. Main floor also offers a generous living room with electric fireplace. There are TWO BEDROOMS on the MAIN floor with a beautiful, custom tiled walk in shower in the primary bedroom, additionally the main bath complete this floor. The lower level has TWO ADDITIONAL NON-CONFORMING BEDROOMS as well as an abundance of storage space that could offer additional living areas. THERE IS ALSO A BACK ENTRANCE THAT GOES DIRECTLY TO BASEMENT SHOULD SOMEONE BE INTERESTED IN IN-LAW POTENTIAL. Home is heated with forced air HEAT PUMP and CENTRAL AIR Conditioning! (id:51532)
Tags
| Property Summary |
|---|
| Building |
|---|
| Land |
|---|
| Level | Rooms | Dimensions |
|---|---|---|
| Basement | Other | 20x12.9 |
| Other | 14x12.9 | |
| Laundry room | Measurements not available | |
| Main level | Living room | 21x14 |
| Dining room | 12x11 | |
| Kitchen | 21x17.6 | |
| Bedroom | 12.5x23 | |
| Bedroom | 11x10.6 | |
| 3pc Bathroom | Measurements not available | |
| 3pc Bathroom | Measurements not available |
| Features | |||||
|---|---|---|---|---|---|
| Central island | Paved driveway | Attached Garage | |||
| Dishwasher | Central air conditioning | ||||
























































