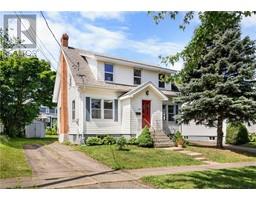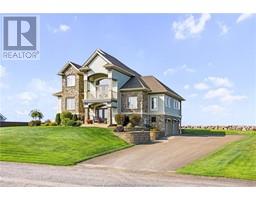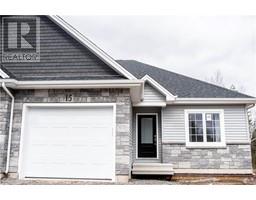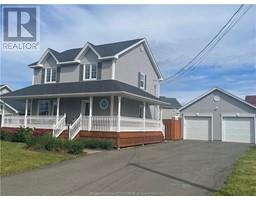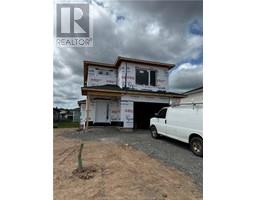75 Coronation DR, Moncton, New Brunswick, CA
Address: 75 Coronation DR, Moncton, New Brunswick
Summary Report Property
- MKT IDM160955
- Building TypeHouse
- Property TypeSingle Family
- StatusBuy
- Added4 weeks ago
- Bedrooms4
- Bathrooms2
- Area1901 sq. ft.
- DirectionNo Data
- Added On15 Jul 2024
Property Overview
Charming Home in New West End!! Welcome to 75 Coronation Dr! This spacious 1.5 storey home with central AC offers character, convenience and countless upgrades. The main living spaces is wide and open with a bright living room offering views of the front garden and featuring a natural gas fireplace. Leading onto the cozy dining room and adjacent kitchen. This kitchen has been fully renovated, it offers plenty of cabinets & counterspace, stainless steel appliances and a large peninsula with seating. The seasonal sunroom offers additional living space and leads onto the private back deck with BBQ hook up to natural gas. The main floor also offers an updated full bathroom and 2 bedrooms currently used as an office and a den. The second floor lodges a second full bathroom that was completely renovated and two spacious bedrooms. The primary bedroom also features a walk in closet!! The lower level offers a large hobby room, laundry facilities and more potential living space in the unfinished part. Centrally Located in an established neighbourhood with mature trees, close to schools and parks this beautiful home is a must see!. Many upgrades and bonus features include : Roof(2015), kitchen(2011), windows(2002),fireplace insert(2011), natural gas furnace(2017), central heat pump(2019), sunroom(2011), main floor bathroom(2005), upstairs bathroom(2022), added insulation, new window wells, freshly painted 2021-2024 and more! Call for a viewing!! (id:51532)
Tags
| Property Summary |
|---|
| Building |
|---|
| Level | Rooms | Dimensions |
|---|---|---|
| Second level | Bedroom | 12.5x12.4 |
| Bedroom | 14.7x12.4 | |
| 3pc Bathroom | Measurements not available | |
| Basement | Hobby room | 22.3x14.6 |
| Utility room | Measurements not available | |
| Workshop | Measurements not available | |
| Main level | Living room | 11.11x20.2 |
| Dining room | 9.5x9.2 | |
| Kitchen | 8.8x12.8 | |
| Sunroom | 7.4x15.2 | |
| 4pc Bathroom | Measurements not available | |
| Bedroom | 9.9x10.8 | |
| Bedroom | 11.1x13.2 |
| Features | |||||
|---|---|---|---|---|---|
| Paved driveway | Air exchanger | Central air conditioning | |||





















































