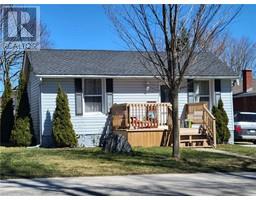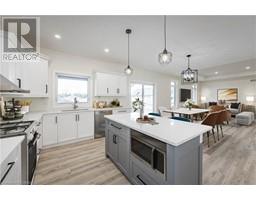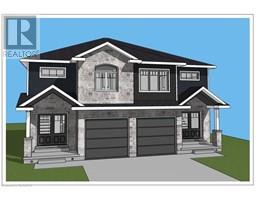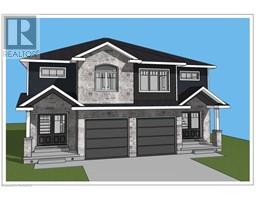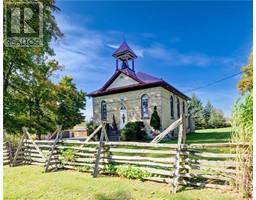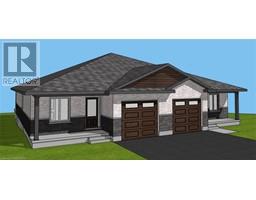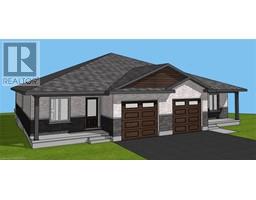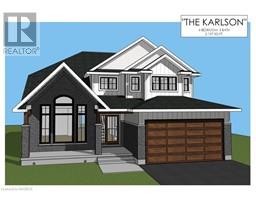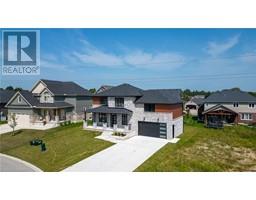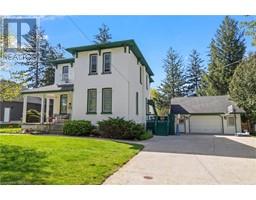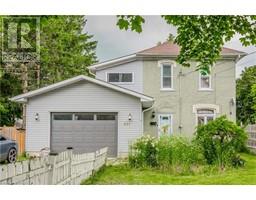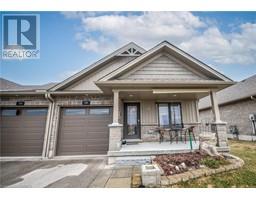345 WELLINGTON Street W 72 - Mount Forest, Mount Forest, Ontario, CA
Address: 345 WELLINGTON Street W, Mount Forest, Ontario
Summary Report Property
- MKT ID40620467
- Building TypeHouse
- Property TypeSingle Family
- StatusBuy
- Added4 weeks ago
- Bedrooms3
- Bathrooms2
- Area1518 sq. ft.
- DirectionNo Data
- Added On16 Jul 2024
Property Overview
This stately century home is prominently situated among a backdrop of mature maple trees giving it a country like setting. The home has been tastefully updated to provide a well balanced blend of the original character and the tastes and functionality of a modern lifestyle. Enjoy the southerly exposure from the covered front porch or from the covered 2nd storey balcony. Additional leisure area is provided by the wooden deck located at the rear of the house by the rear entrance into the mud room laundry room combination. This area is conveniently located by the kitchen providing ease of access to the BBQ and for entertaining. The stately winding staircase from the large front foyer leads to the 2nd floor where you will find 3 large bedrooms. Mechanicals are modern so you can expect a low maintenance lifestyle for years to come. All of this is conveniently located close to the hospital, medical center, downtown shopping, parks, community center and elementary schools; and, at an affordable price. (id:51532)
Tags
| Property Summary |
|---|
| Building |
|---|
| Land |
|---|
| Level | Rooms | Dimensions |
|---|---|---|
| Second level | 4pc Bathroom | 8'3'' x 5'8'' |
| Bedroom | 14'0'' x 9'9'' | |
| Bedroom | 11'11'' x 13'2'' | |
| Primary Bedroom | 13'1'' x 13'3'' | |
| Main level | 2pc Bathroom | 5'7'' x 5'0'' |
| Mud room | 13'0'' x 5'5'' | |
| Office | 3'11'' x 9'8'' | |
| Living room | 13'0'' x 16'6'' | |
| Dining room | 12'10'' x 13'2'' | |
| Kitchen | 13'4'' x 13'2'' |
| Features | |||||
|---|---|---|---|---|---|
| Southern exposure | Crushed stone driveway | Sump Pump | |||
| Dishwasher | Dryer | Refrigerator | |||
| Stove | Washer | None | |||



















































