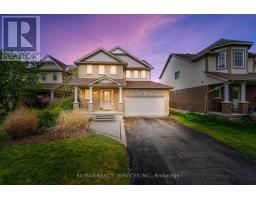5253 THIRD LINE, New Tecumseth, Ontario, CA
Address: 5253 THIRD LINE, New Tecumseth, Ontario
Summary Report Property
- MKT IDN8477674
- Building TypeHouse
- Property TypeSingle Family
- StatusBuy
- Added13 weeks ago
- Bedrooms5
- Bathrooms3
- Area0 sq. ft.
- DirectionNo Data
- Added On15 Aug 2024
Property Overview
Absolutely Immaculate Custom Dream Bungalow Sitting On 10.25 Acres Of Beautiful, Well-Maintained Land With A Fenced-In Yard Including A 10 Person Hot Tub And Newly Built Massive Workshop/Garage. This Property Has It All With Over 4500 sq ft living space, An extra large 3-Car Attached Garage with 1 Large SpotFor Any Oversized Vehicles, A Gigantic Recently Built 60 ft x 40 ft Workshop/Garage, High-End Appliances In The Kitchen With A Huge Island To Entertain, Picturesque Views Of Both The Front And Back Yard Views, A Massive Recently Finished Basement That Includes Two Extra Bedrooms, Endless Space For Entertaining Both Inside And Outside With Two Patios In The Fenced-In Back yard That Has Apple Tress And Vegetable Gardens To Grow Your Own Produce And Tons Of Space To Add Whatever Your Heart Desires. Potential To Severe The Land Into Two 5 Acre Parcels And Build Another Home Or Simply Enjoy The Peace And Quiet This Property has Offer.. (id:51532)
Tags
| Property Summary |
|---|
| Building |
|---|
| Land |
|---|
| Level | Rooms | Dimensions |
|---|---|---|
| Basement | Bedroom 5 | 4.62 m x 3.73 m |
| Living room | 10.92 m x 5.64 m | |
| Bedroom 4 | 4.03 m x 5.2646 m | |
| Main level | Foyer | 3.81 m x 1.98 m |
| Living room | 8.79 m x 5.69 m | |
| Kitchen | 3.76 m x 5.64 m | |
| Great room | 3.56 m x 3.2 m | |
| Primary Bedroom | 4.88 m x 4.57 m | |
| Bedroom 2 | 4.14 m x 3.81 m | |
| Bedroom 3 | 5.69 m x 3.66 m | |
| Bathroom | 4.57 m x 3.12 m | |
| Bathroom | 4.14 m x 2.69 m |
| Features | |||||
|---|---|---|---|---|---|
| Attached Garage | Central air conditioning | ||||

































































