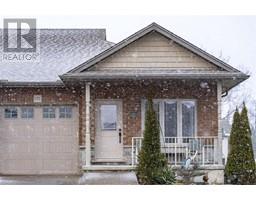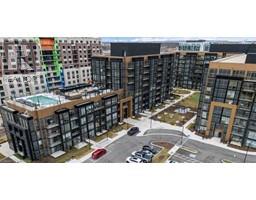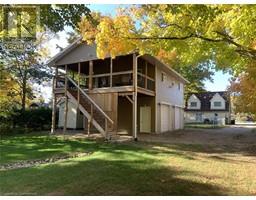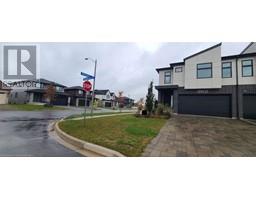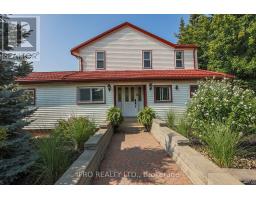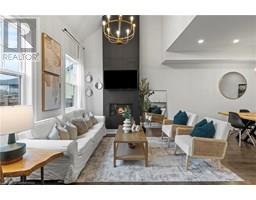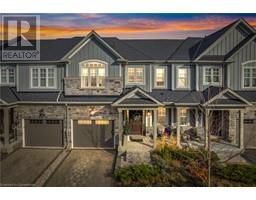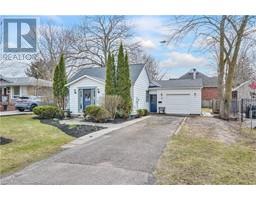323 QUEENSTON Road 104 - Rural, Niagara-on-the-Lake, Ontario, CA
Address: 323 QUEENSTON Road, Niagara-on-the-Lake, Ontario
Summary Report Property
- MKT ID40702149
- Building TypeHouse
- Property TypeSingle Family
- StatusBuy
- Added3 days ago
- Bedrooms5
- Bathrooms2
- Area1990 sq. ft.
- DirectionNo Data
- Added On15 Apr 2025
Property Overview
For more info on this property, please click the Brochure button. This gorgeous fully detached majestic home is located in a prestigious neighborhood in Niagara On The Lake where people build there custom dream homes. This newly renovated home is situated on a large lot (62 feet wide by 120 feet deep), it has a long driveway which can support additional parking for 6 to 8 cars. This home is newly renovated with stucco over brick exterior, modernized front porch, finish basement with 2 additional rooms and recreational area; it has a semi separate entry to the basement. The main floor features a stunning ten feet high ceiling and a gorgeous kitchen with a floating island, 42 inch tall cabinets, pantry, walk out porch and a huge backyard for expansion possibilities. The second floor features 3 spacious bedrooms, master on-suite has a huge wacloset that can be use as nursery, plus a standard closet, Laundry room, wood flooring through and a fairly new roof; Stairs to Attic for as it was finished for use at one point, you will have to see this beautiful home up close and in person to fully grasp its potential. The 3 L's in real-estate, location, location and location, this home is located 5 minutes from highway QEW, a stone throw away from Niagara College, White Oaks Resort at QEW and Glendale, it's nested in the heath of winery district in Niagara On The Lake, 15 minutes to Niagara Falls and USA border, minutes from major shopping malls..! (id:51532)
Tags
| Property Summary |
|---|
| Building |
|---|
| Land |
|---|
| Level | Rooms | Dimensions |
|---|---|---|
| Second level | Bedroom | 11'6'' x 10'6'' |
| Bedroom | 11'0'' x 12'0'' | |
| Bedroom | 10'6'' x 9'0'' | |
| Laundry room | 7'6'' x 3'0'' | |
| 4pc Bathroom | 9'6'' x 5'5'' | |
| Basement | Utility room | 12'0'' x 6'0'' |
| Recreation room | 11'6'' x 20'0'' | |
| Bedroom | 11'0'' x 10'6'' | |
| Primary Bedroom | 11'0'' x 14'0'' | |
| Utility room | 12'0'' x 6'0'' | |
| Main level | Porch | 7'6'' x 22'6'' |
| Living room | 12'0'' x 26'0'' | |
| Kitchen | 12'0'' x 13'6'' | |
| 2pc Bathroom | 4'6'' x 5'6'' |
| Features | |||||
|---|---|---|---|---|---|
| Country residential | Sump Pump | Automatic Garage Door Opener | |||
| Attached Garage | Water meter | Window Coverings | |||
| Garage door opener | Central air conditioning | ||||






































