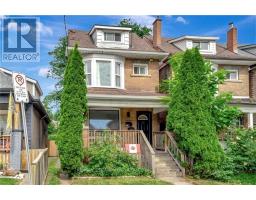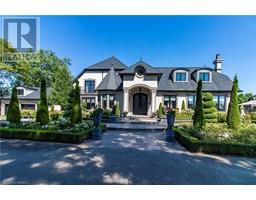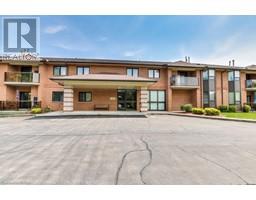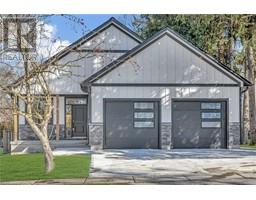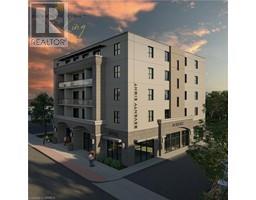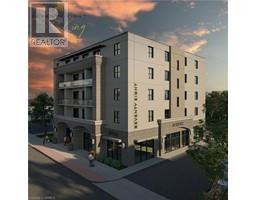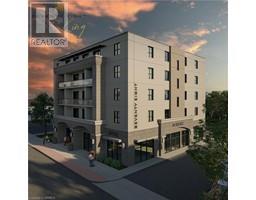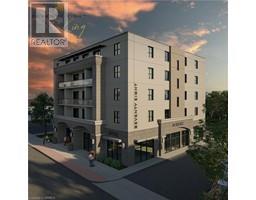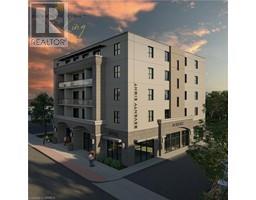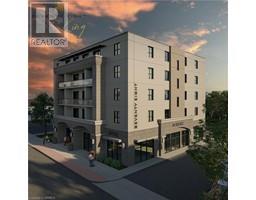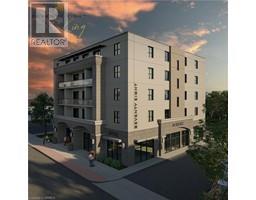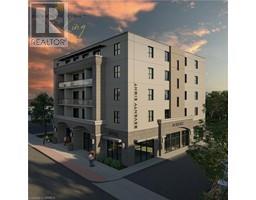254 Western Avenue, Delhi, Ontario, CA
Address: 254 Western Avenue, Delhi, Ontario
Summary Report Property
- MKT IDH4202412
- Building TypeHouse
- Property TypeSingle Family
- StatusBuy
- Added3 weeks ago
- Bedrooms5
- Bathrooms3
- Area2453 sq. ft.
- DirectionNo Data
- Added On11 Aug 2024
Property Overview
Welcome to Cedar Glen. The main floor of this beautiful and charming century home features 3 bedrooms, a powder room, and a 3-pc bath, along with a fabulous great room with a stunning ravine view. The upstairs has a unique layout with two additional bedrooms, ample storage, and a balcony. One basement includes a workshop, a 3-pc bath, and plenty of storage or office space with a walkout. The second basement also has a walkout, two finished rooms suitable for an office, or craft room, use your imagination. Experience the perfect blend of nature, history, and convenience at Cedar Glen. This charming home is ready to welcome you! *Note; roof is Composite. Furnace has an electronic air filter. Addition roof was new in 2017, the original part of the house was done in about 2003. (id:51532)
Tags
| Property Summary |
|---|
| Building |
|---|
| Level | Rooms | Dimensions |
|---|---|---|
| Second level | Storage | 21' 7'' x 23' 9'' |
| Bedroom | 12' 6'' x 11' 10'' | |
| Bedroom | 7' 0'' x 11' 6'' | |
| Storage | 21' 3'' x 23' 9'' | |
| Basement | 3pc Bathroom | 4' 1'' x 11' '' |
| Utility room | 9' 3'' x 9' 7'' | |
| Storage | 22' 8'' x 11' 4'' | |
| Workshop | 42' 8'' x 24' 9'' | |
| Storage | 10' 6'' x 12' 5'' | |
| Storage | 16' 7'' x 16' 10'' | |
| Recreation room | 13' 5'' x 16' 10'' | |
| Ground level | Bedroom | 12' 2'' x 9' 7'' |
| Primary Bedroom | 13' 1'' x 9' 7'' | |
| 3pc Bathroom | 7' 8'' x 5' 9'' | |
| Bedroom | 11' 1'' x 10' 4'' | |
| Kitchen | 11' 6'' x 11' 11'' | |
| Sitting room | 18' 7'' x 12' 4'' | |
| Dining room | 13' 3'' x 11' 6'' | |
| Living room | 12' 3'' x 24' 9'' | |
| 2pc Bathroom | 7' 1'' x 3' 3'' | |
| Family room | 31' 5'' x 16' 9'' |
| Features | |||||
|---|---|---|---|---|---|
| Treed | Wooded area | Ravine | |||
| Conservation/green belt | Double width or more driveway | Carpet Free | |||
| Detached Garage | Dishwasher | Dryer | |||
| Microwave | Refrigerator | Stove | |||
| Washer | Central air conditioning | ||||




































