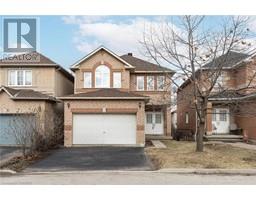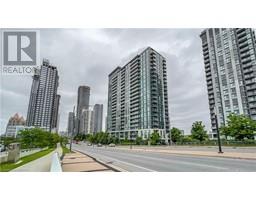3220 WILLIAM COLTSON Avenue Unit# 916 1040 - OA Rural Oakville, Oakville, Ontario, CA
Address: 3220 WILLIAM COLTSON Avenue Unit# 916, Oakville, Ontario
Summary Report Property
- MKT ID40635682
- Building TypeApartment
- Property TypeSingle Family
- StatusBuy
- Added13 weeks ago
- Bedrooms2
- Bathrooms1
- Area705 sq. ft.
- DirectionNo Data
- Added On21 Aug 2024
Property Overview
Welcome to Branthaven's newest gem! Nestled in the prime location of North Oakville, this brand-new, never-lived-in unit offers a harmonious blend of modern comfort and urban convenience. Featuring 1 bedroom, a separate closed den, and 1 bathroom & Patio this stunning condo boasts 9-foot ceilings and an open-concept layout that exudes spaciousness and sophistication. The Balcony has unobstructed escarpment views providing a serene backdrop for everyday living. The spacious bedroom ensures restful nights, and the versatile den can be tailored to suit your needs. Residents of Branthaven enjoy access to top-tier amenities, including a state-of-the-art gym, an elegant party room, a tranquil yoga studio, a convenient pet wash station, and a breathtaking rooftop patio. Perfectly situated for an easy commute, this condo is located just minutes from the 407, 403, and QEW. Proximity to Sheridan College makes it an excellent choice for students, while nearby supermarkets, diverse dining options, esteemed schools, scenic trails, shopping centres, and a hospital ensure that all your needs are met. Whether you are a first-time buyer, an investor, or looking to downsize, this condo offers exceptional value. One parking spot and a locker are included for your convenience. Don't miss this opportunity to experience the best of North Oakville living. Welcome home! **Virtually staged pictures**. (id:51532)
Tags
| Property Summary |
|---|
| Building |
|---|
| Land |
|---|
| Level | Rooms | Dimensions |
|---|---|---|
| Main level | 4pc Bathroom | Measurements not available |
| Bedroom | 10'0'' x 10'6'' | |
| Den | 8'0'' x 8'0'' | |
| Kitchen | 13'3'' x 14'8'' | |
| Living room | 13'9'' x 14'8'' |
| Features | |||||
|---|---|---|---|---|---|
| Balcony | Underground | None | |||
| Dishwasher | Dryer | Refrigerator | |||
| Stove | Washer | Central air conditioning | |||
| Exercise Centre | Party Room | ||||














































