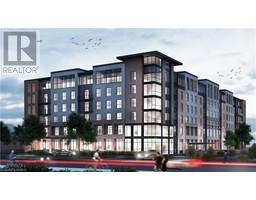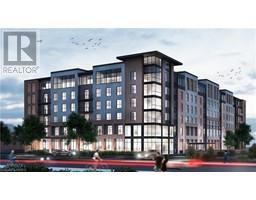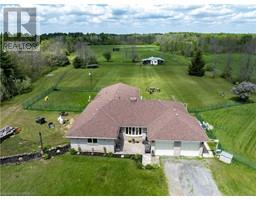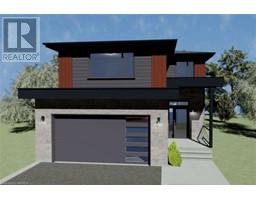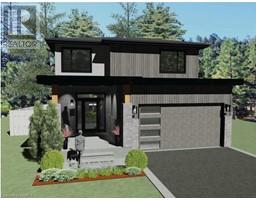419 SHANE Street 56 - Odessa, Odessa, Ontario, CA
Address: 419 SHANE Street, Odessa, Ontario
Summary Report Property
- MKT ID40636202
- Building TypeHouse
- Property TypeSingle Family
- StatusBuy
- Added13 weeks ago
- Bedrooms2
- Bathrooms2
- Area1743 sq. ft.
- DirectionNo Data
- Added On21 Aug 2024
Property Overview
Overlooking Shane’s Honey Farm rests a beautiful all brick bungalow with private and well manicured grounds. Many updates including kitchens and baths, refinished hardwood floors, trim, doors flooring and water system. This sprawling ranch style bungalow has two spacious bedrooms (converted from 3), a large main floor living room, formal dining room, main floor laundry and bright living room all on the main level. The lower level is perfect for a large workshop or guest suite and offers ample window sizes. A long and wide drive allows for 6-8 vehicles in this country oasis. All within 5 minutes to town and a quick jaunt to the 401. Don’t miss out on this peaceful and well cared for home. A spacious garage and plenty of outbuildings top off this charming home. (id:51532)
Tags
| Property Summary |
|---|
| Building |
|---|
| Land |
|---|
| Level | Rooms | Dimensions |
|---|---|---|
| Main level | Laundry room | 4'3'' x 4'9'' |
| 4pc Bathroom | 7'2'' x 6'7'' | |
| 2pc Bathroom | 4'2'' x 4'1'' | |
| Bedroom | 12'11'' x 10'5'' | |
| Primary Bedroom | 20'0'' x 11'7'' | |
| Family room | 18'7'' x 11'5'' | |
| Kitchen | 13'2'' x 9'0'' | |
| Dining room | 13'2'' x 11'6'' | |
| Living room | 23'8'' x 13'3'' |
| Features | |||||
|---|---|---|---|---|---|
| Southern exposure | Attached Garage | Central air conditioning | |||





































