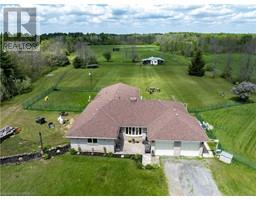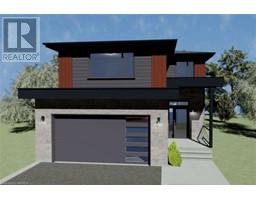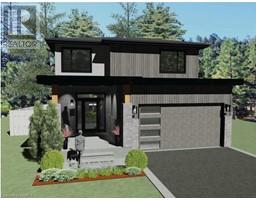55 BRIDGE Street 56 - Odessa, Odessa, Ontario, CA
Address: 55 BRIDGE Street, Odessa, Ontario
Summary Report Property
- MKT ID40602176
- Building TypeHouse
- Property TypeSingle Family
- StatusBuy
- Added22 weeks ago
- Bedrooms3
- Bathrooms2
- Area1970 sq. ft.
- DirectionNo Data
- Added On18 Jun 2024
Property Overview
Welcome to 55 Bridge Street, conveniently located on the 401 corridor between Napanee and Kingston, a tranquil suburban neighborhood in the village of Odessa. This charming, 1,292 sq ft raised bungalow with single attached garage offers a comfortable and convenient lifestyle with its thoughtfully designed layout and desirable features. Boasting three bedrooms on the main floor each adorned with generous double closets, and 3 bathrooms, including a convenient 4-piece on the main floor and 4-piece en-suite in the primary bedroom, this home provides ample space for families or individuals seeking comfort and functionality. The allure continues as you step inside to discover a welcoming double-height foyer with a convenient coat closet, setting the tone for the warm and inviting ambiance throughout. The main floor effortlessly flows into a spacious living room with large windows, and a gas fireplace provides an ideal space for relaxation and entertainment. The kitchen, with its ample cabinetry, pantry, and large dining area, is the heart of the home, catering to culinary enthusiasts and offering a perfect spot for gatherings. The back deck, with its privacy provided by mature trees, is an excellent place to unwind and enjoy the outdoors. The fully finished rec room downstairs, along with an additional 2-piece bathroom /laundry room/utility room, offers versatility for recreation or relaxation. The single-car garage with access from the lower level adds convenience and security to the property. Conveniently located near shopping, parks, and schools, and across the street from Millaven Creek, 55 Bridge Street offers the perfect blend of tranquility and accessibility. Don't miss the opportunity to make this exceptional property your new home. Home inspection available. (id:51532)
Tags
| Property Summary |
|---|
| Building |
|---|
| Land |
|---|
| Level | Rooms | Dimensions |
|---|---|---|
| Basement | Other | 6'9'' x 7'11'' |
| Utility room | 6'9'' x 5'7'' | |
| Recreation room | 27'2'' x 25'8'' | |
| Main level | 4pc Bathroom | 7'11'' x 5'5'' |
| Bedroom | 10'6'' x 11'0'' | |
| Bedroom | 9'11'' x 10'1'' | |
| Full bathroom | 10'2'' x 7'4'' | |
| Primary Bedroom | 14'1'' x 13'2'' | |
| Living room | 14'10'' x 13'5'' | |
| Kitchen | 8'6'' x 13'2'' | |
| Dining room | 11'7'' x 13'2'' |
| Features | |||||
|---|---|---|---|---|---|
| Paved driveway | Automatic Garage Door Opener | Attached Garage | |||
| Dishwasher | Dryer | Refrigerator | |||
| Stove | Washer | Central air conditioning | |||







































































