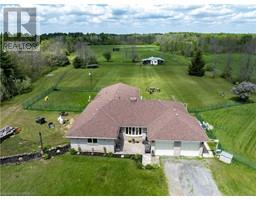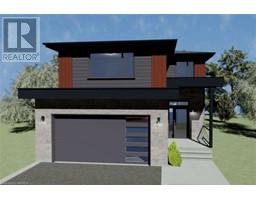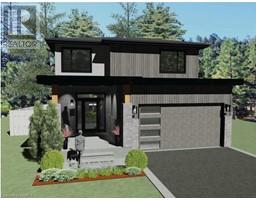695 MILLHAVEN Road 56 - Odessa, Odessa, Ontario, CA
Address: 695 MILLHAVEN Road, Odessa, Ontario
Summary Report Property
- MKT ID40593536
- Building TypeHouse
- Property TypeSingle Family
- StatusBuy
- Added22 weeks ago
- Bedrooms5
- Bathrooms2
- Area1711 sq. ft.
- DirectionNo Data
- Added On18 Jun 2024
Property Overview
Have you been looking for a fantastic country property within a short drive of Kingston’s amenities? 695 Millhaven Road is a Beautiful 3+2 Bedroom, 2 Full Bathroom Side-split that sits on 1.14 acres of property, offering a serene and relaxed way of living. This home has quality finishes from top to bottom and will leave you nothing to do except move right in. The main floor features include ceramic tile with in-floor heating, a spacious living and dining area with gleaming hardwood flooring and propane fireplace, and custom eat-in kitchen with quartz countertops and cherry wood cabinetry. As you move to the upper level, you will find two nicely finished bedrooms, 4pc bathroom with quartz counters, and large primary bedroom with lots of natural light, walk-through closet and 3pc ensuite. The lower level boasts luxury vinyl plank flooring, high ceilings, office/workout areas, a large family room with a second propane fireplace. Not to mention tons of added storage space in the crawl space and laundry area. As you venture out back, you will truly appreciate how much this home has to offer. The private, landscaped backyard features a sprawling two-tiered red cedar deck with gazebo and BBQ/eating area, plenty of flat green space, raised garden beds and best of all, a cedar outbuilding with massive hot tub. You couldn’t imagine a better place for entertaining guests! Last but not least, you have an attached oversized double car garage, shed and additional outbuilding for all of your lawn equipment. This is a forever home that you will not want to miss so book your showing today! (id:51532)
Tags
| Property Summary |
|---|
| Building |
|---|
| Land |
|---|
| Level | Rooms | Dimensions |
|---|---|---|
| Lower level | Laundry room | 8'2'' x 14'0'' |
| Family room | 20'7'' x 21'9'' | |
| Bedroom | 11'5'' x 11'5'' | |
| Bedroom | 13'1'' x 11'5'' | |
| Main level | 4pc Bathroom | Measurements not available |
| Bedroom | 10'4'' x 11'4'' | |
| Bedroom | 12'1'' x 11'4'' | |
| Full bathroom | Measurements not available | |
| Primary Bedroom | 15'9'' x 14'1'' | |
| Breakfast | 7'10'' x 14'1'' | |
| Kitchen | 11'3'' x 14'1'' | |
| Dining room | 11'10'' x 14'1'' | |
| Living room | 23'1'' x 12'10'' | |
| Foyer | 9'4'' x 12'0'' |
| Features | |||||
|---|---|---|---|---|---|
| Paved driveway | Country residential | Gazebo | |||
| Sump Pump | Attached Garage | Dishwasher | |||
| Dryer | Refrigerator | Stove | |||
| Washer | Microwave Built-in | Window Coverings | |||
| Garage door opener | Hot Tub | Central air conditioning | |||






































































