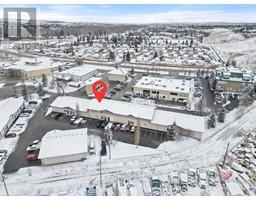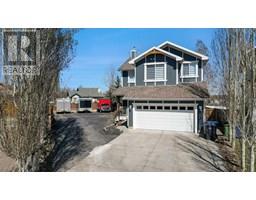222 Cimarron Boulevard Cimarron, Okotoks, Alberta, CA
Address: 222 Cimarron Boulevard, Okotoks, Alberta
Summary Report Property
- MKT IDA2212181
- Building TypeHouse
- Property TypeSingle Family
- StatusBuy
- Added1 days ago
- Bedrooms4
- Bathrooms4
- Area1476 sq. ft.
- DirectionNo Data
- Added On18 Apr 2025
Property Overview
*OPEN HOUSE FRIDAY 18TH April 12-2PM* If you are looking for a beautifully renovated home with a fabulous oversized garage and an illegal basement suite then this is it! The 22 x 24 garage is heated, with 8ft doors and 10ft ceilings and an audio visual system with speakers, the perfect "retreat"- you rarely see a garage like this! The home offers over 2165 sq ft of developed space and has a separate side entrance to access the basement - perfect for multigenerational living! As you walk up to the front of the home you are impressed with the large covered porch that extends the width of the home. As you step inside you will love the gleaming hardwood floors and the abundance of natural light. The large living room features a stacked stone wall with a gas fireplace and built in shelving - a great place to relax after a long day! The renovated kitchen features high end appliances including a 6 burner "Bluestar" gas stove and a Bosch built in coffee machine. There are gleaming granite counters, expresso cabinets and a corner pantry. Entertain in the dining area or open the French doors onto the large deck and have a BBQ! Completing this level is a laundry/ mud room with built in cabinets and a half bath. Upstairs are 3 good sized bedrooms. The spacious master bedroom features a fireplace with modern tiled surround, a walk in closet and a 3 piece ensuite with gorgeous tiled shower with body jets and a large vanity with granite counter and built in drawers. Completing this floor is a 4 piece family bathroom with updated vanity with granite counter. The illegal basement suite has an exterior entrance but can also be accessed from inside the home. The basement has a large family room with stacked stone corner fireplace, a kitchenette featuring electric cooktop, microwave hood fan and a refrigerator. There is a spacious bedroom, a fully tiled bathroom with large modern tiled rain shower and space for a sauna. There are extra washer and dryer hookups in the ba sement if you require them. This lovely home features fresh paint throughout, custom blinds, a reverse osmosis system and central vac. This home must be viewed to be appreciated! View 3D/Multi Media/Virtual Tour! (id:51532)
Tags
| Property Summary |
|---|
| Building |
|---|
| Land |
|---|
| Level | Rooms | Dimensions |
|---|---|---|
| Second level | Primary Bedroom | 11.08 M x 17.25 M |
| Bedroom | 10.00 M x 10.25 M | |
| Bedroom | 10.08 M x 12.25 M | |
| 3pc Bathroom | 7.25 M x 9.08 M | |
| 4pc Bathroom | 4.83 M x 8.08 M | |
| Basement | 3pc Bathroom | 6.83 M x 13.00 M |
| Family room | 11.42 M x 11.42 M | |
| Other | 8.08 M x 13.08 M | |
| Bedroom | 10.00 M x 12.00 M | |
| Furnace | 6.50 M x 7.75 M | |
| Main level | Other | 4.42 M x 7.83 M |
| Other | 13.83 M x 14.50 M | |
| Kitchen | 12.33 M x 13.17 M | |
| Dining room | 11.50 M x 12.33 M | |
| Laundry room | 7.00 M x 7.33 M | |
| 2pc Bathroom | 3.08 M x 6.75 M |
| Features | |||||
|---|---|---|---|---|---|
| Back lane | French door | No Animal Home | |||
| No Smoking Home | Detached Garage(2) | Garage | |||
| Heated Garage | Oversize | Washer | |||
| Refrigerator | Cooktop - Electric | Gas stove(s) | |||
| Dishwasher | Dryer | Microwave | |||
| Microwave Range Hood Combo | Hood Fan | Window Coverings | |||
| Garage door opener | Separate entrance | Suite | |||
| None | See Remarks | ||||





























































